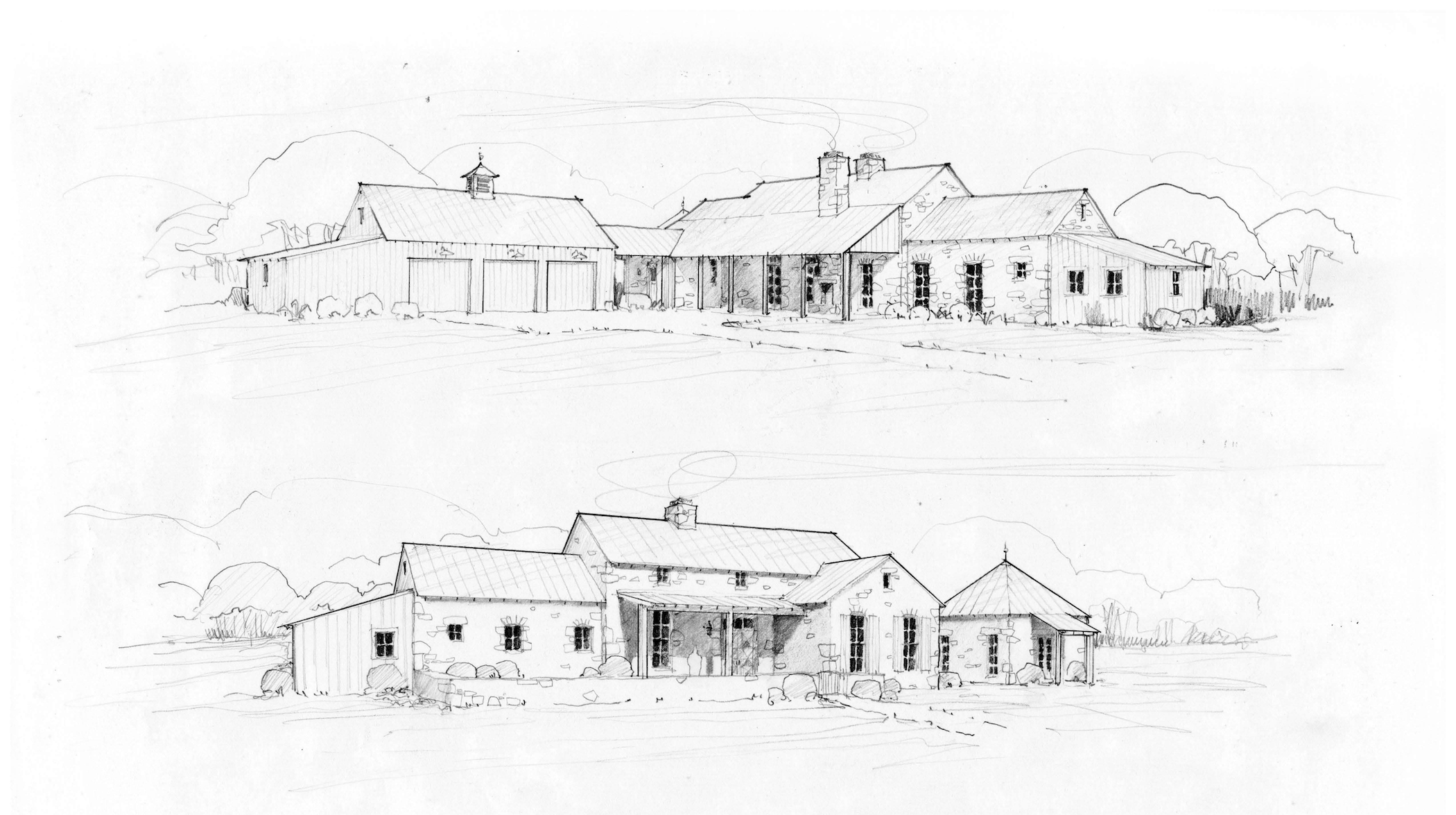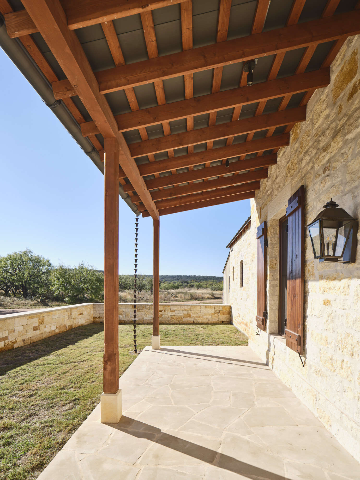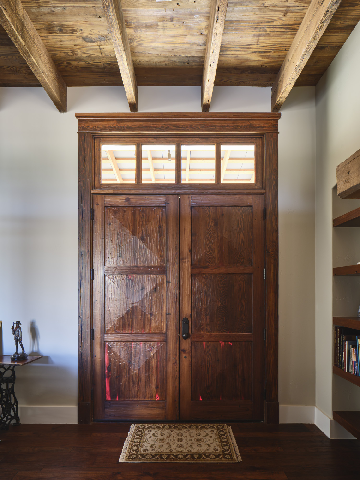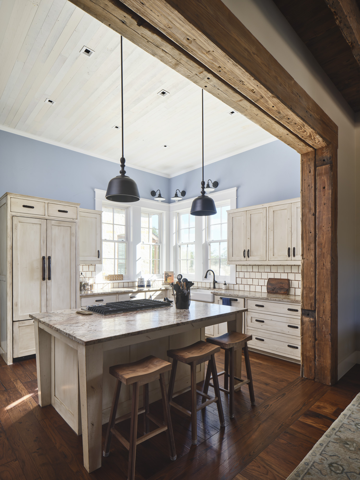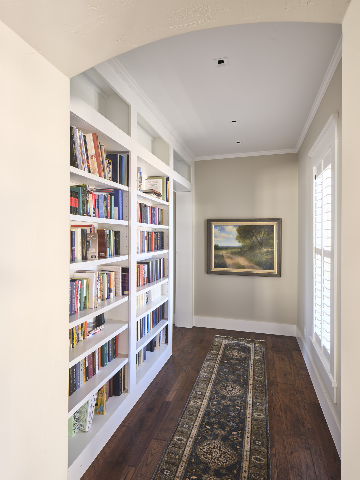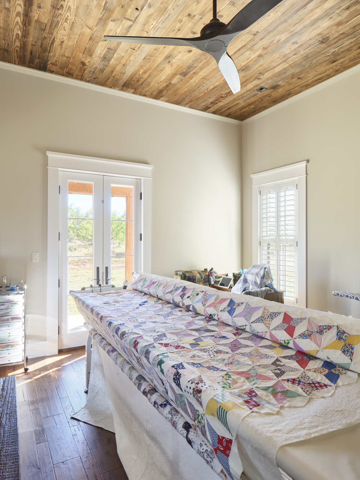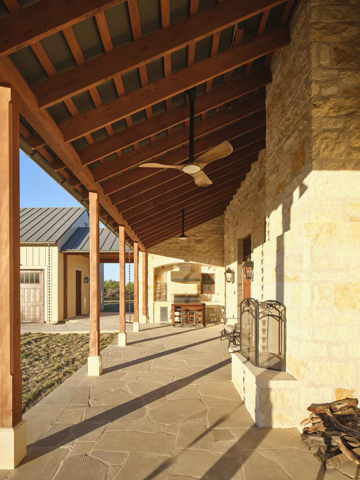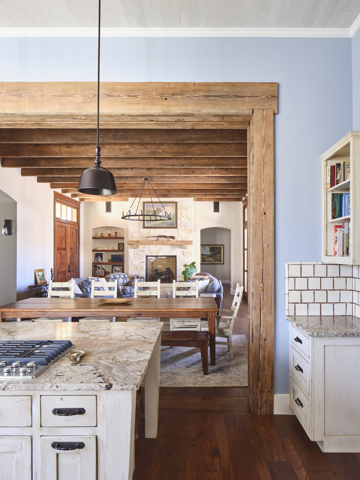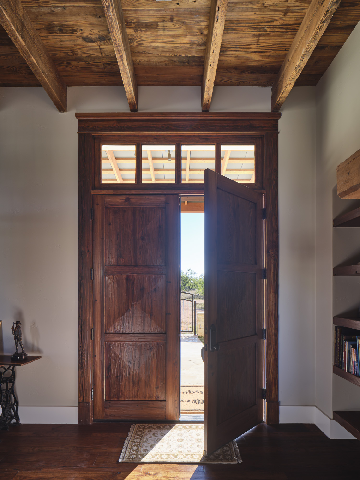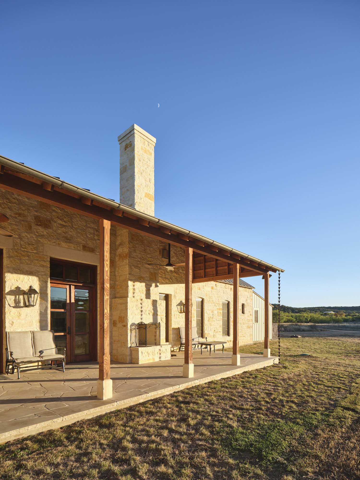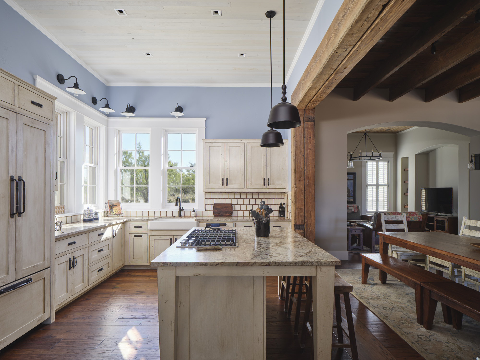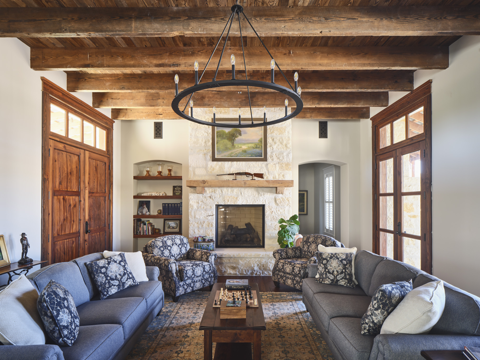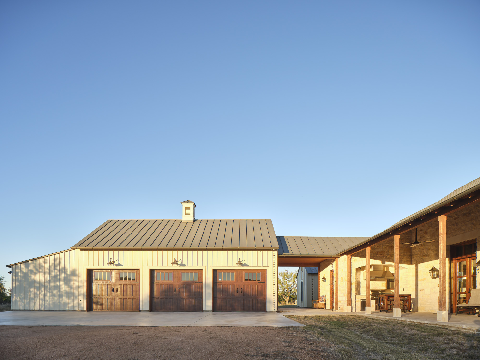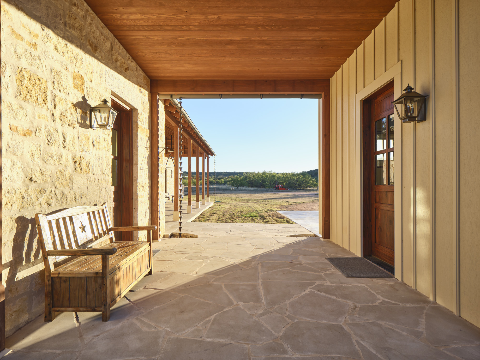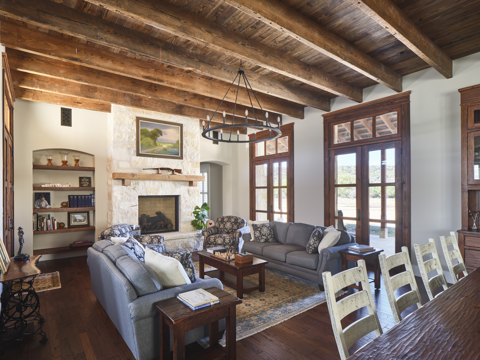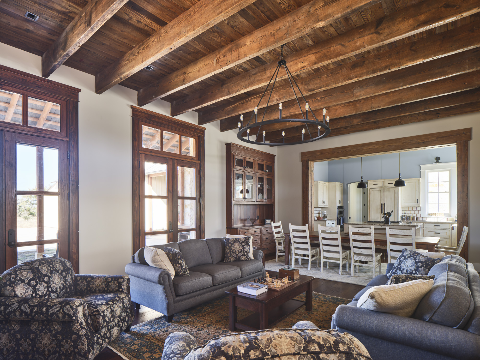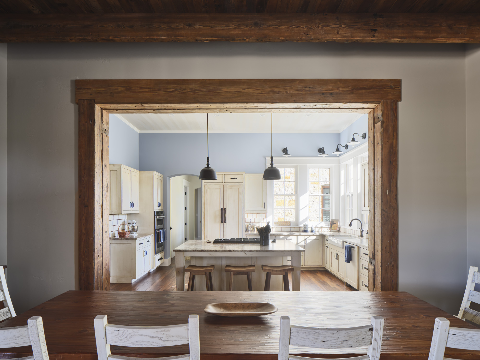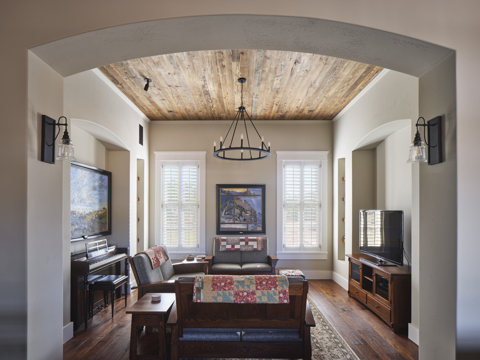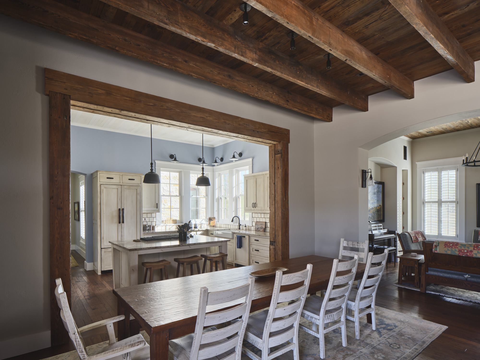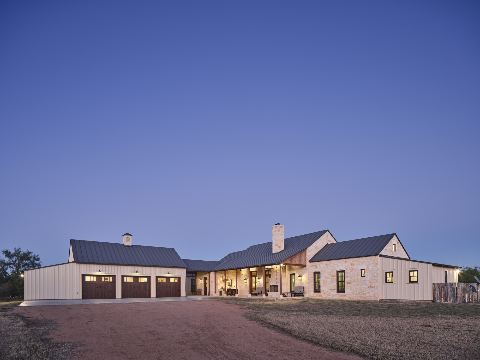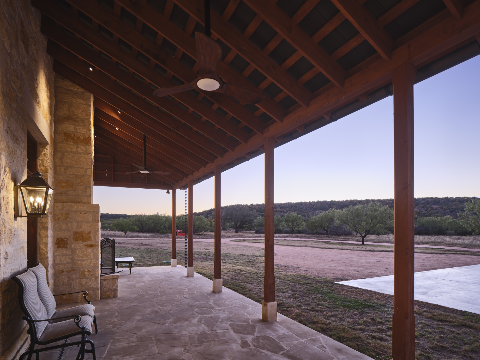Our clients wanted to build a house designed around the casual lifestyle they envisioned as they retired on their acreage property near Llano, Texas. They wanted the house to emphasize comfort and beauty and have a high level of detail.
At the start of the project Russell asked us to meet him in Fredericksburg, where he shared his fond memories of visiting family there when growing up. We walked around together and looked at the architecture of the German Sunday houses and other simple stone structures built in the second half of the nineteenth century.
From there, we drove out to his ranch, and he told us about his plan to restore the property to its pre-settlement ecology.
Russell’s respect for the land and admiration for the straightforward homes of the early German pioneers in the Texas Hill Country inspired us to design an understated home in the regional vernacular with a light footprint that fits carefully into the site.
The house is essentially one room deep, and each room has windows on at least two sides so that the effects of the changing sky are felt inside the house throughout the day.
The simple shapes of the house are grouped in such a way as to create a visual hierarchy when viewed from the exterior and experienced on the interior. That hierarchy helps organize the plan into public and private spaces and evokes the idea of a homestead that organically grew and changed over time.
One of the greatest complements Russell and Phylis received was when, after touring the home, a guest thought the house was a real 19th-century farmhouse they had found and renovated.



