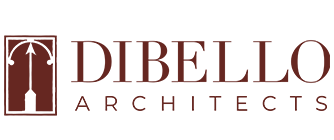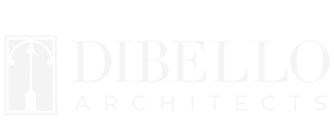DESIGN PROCESS
I. PRE-DESIGN
Clarify your priorities and explore the site’s potential
First, we listen. We learn more about you and your priorities for the project: what it’s for (the program), what it looks like (its character), and how it performs (longevity). Then we walk the site with you to see it through your eyes and uncover its unique qualities.
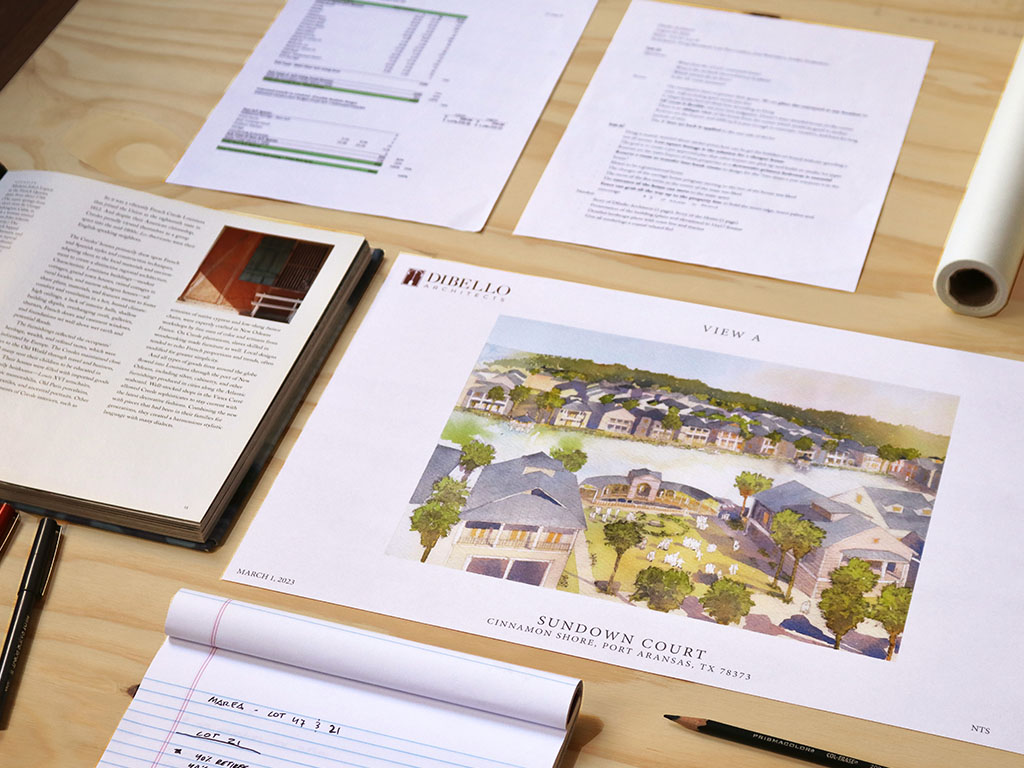
II. SCHEMATIC DESIGN
Cast a vision for the design
At this stage, we cast a vision for the design with hand-drawn plans, sketched elevations, and rendered drawings that evoke the beauty and character of the buildings and site. These drawings will serve as the main concept that informs the remainder of the process.
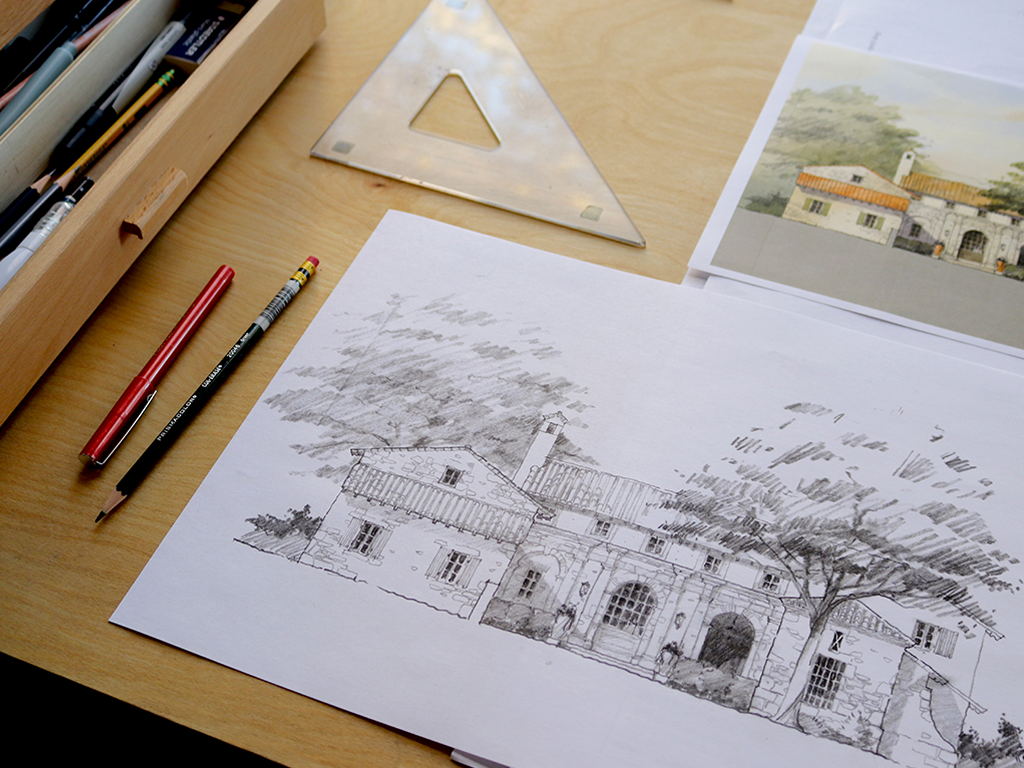
III. DESIGN DEVELOPMENT
Develop key features of the design
Our team transitions into developing and refining the project, exploring the intricate details and spatial relationships of the design. We refocus on the floor plan and walk through larger-scale drawings with you to render the project with more precision.
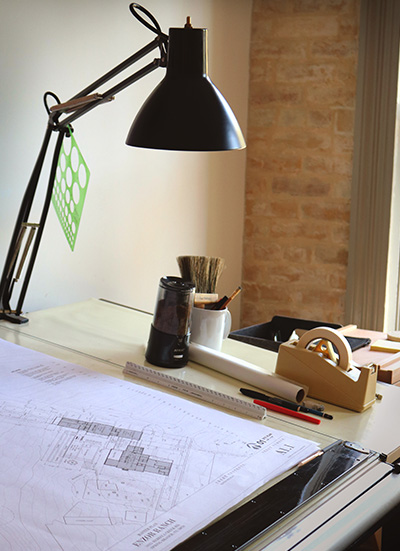
IV. CONSTRUCTION DOCUMENTS
Develop detailed drawings for construction
Our work at the desk culminates in the creation of detailed documents used for bidding and construction. These resources address design details, materials, products, finishes, and other crucial elements, solidifying the design and initiating the process of bringing your vision to life.
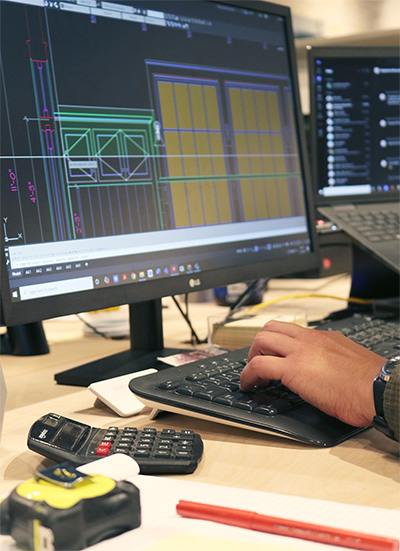
V. CONSTRUCTION ADMINISTRATION
Review construction for conformance with the design intent
We are your advocates during construction. We meet with the builder on-site to review the construction for conformance with the design intent expressed in our construction drawings. We review mockups, samples, and other items, and provide clarification in matters of interpretation of the construction drawings.
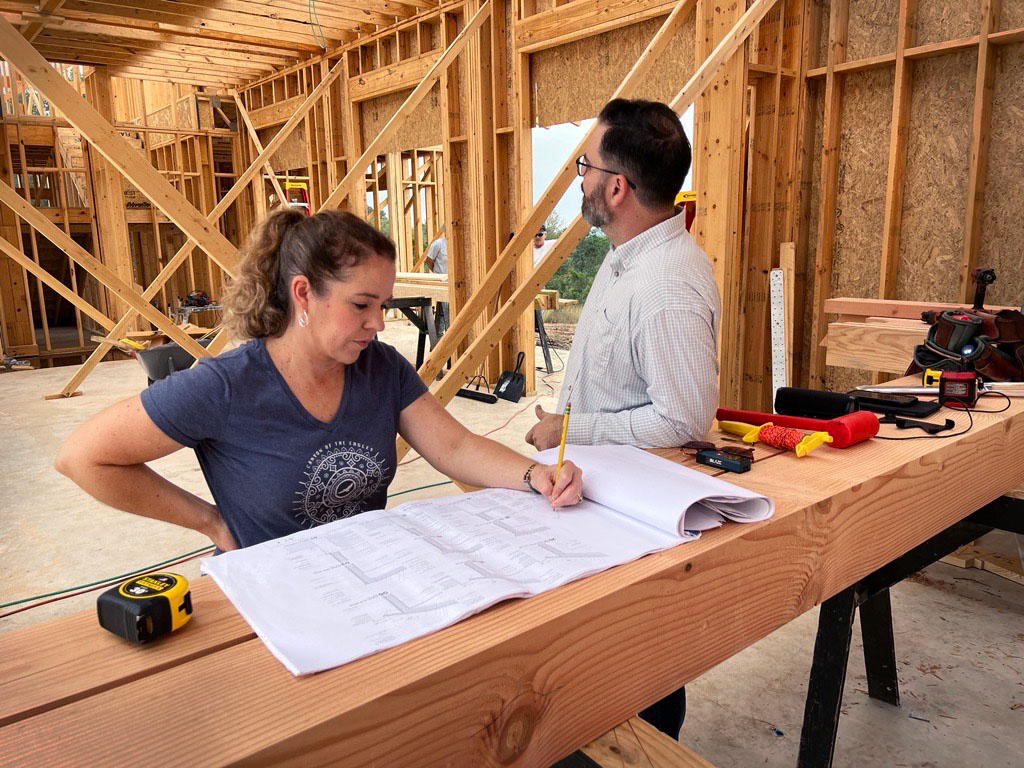
Want to learn more? Download our Design Guide to see how we can help you build your vision.
