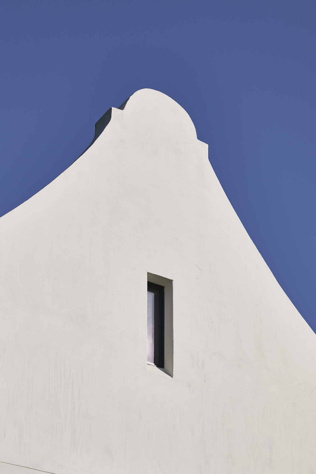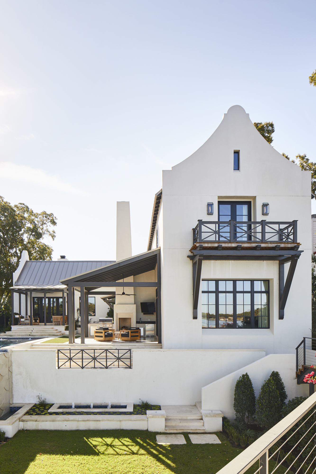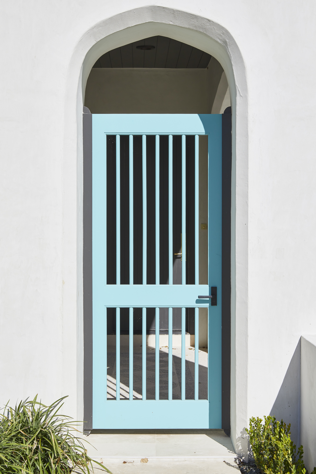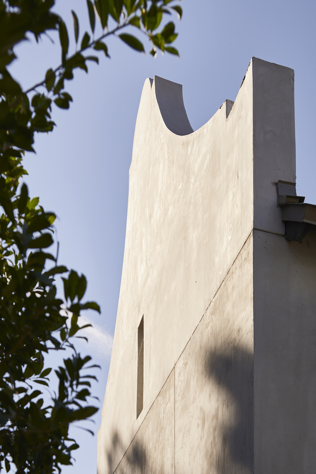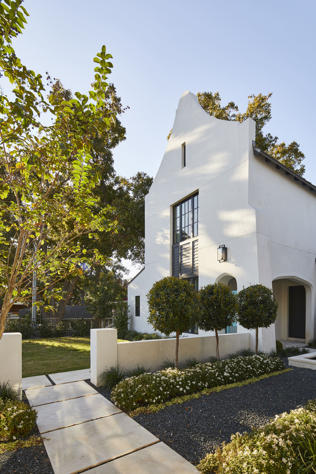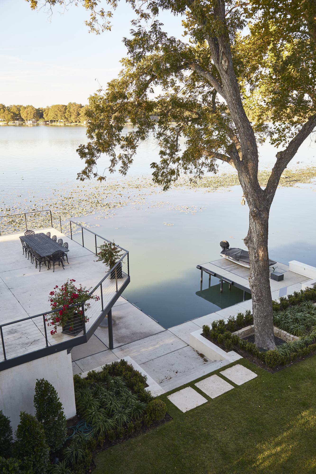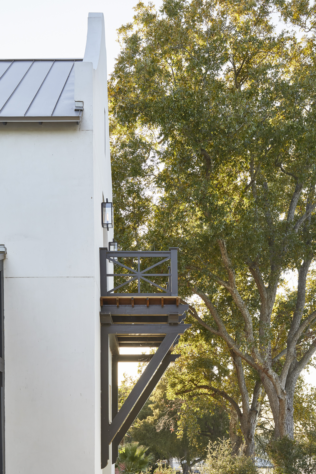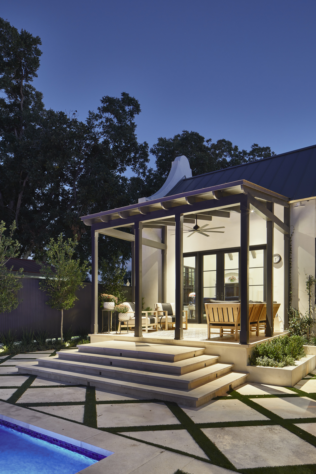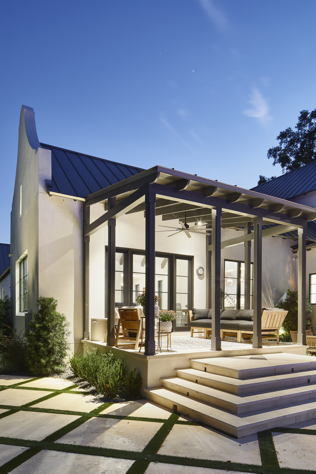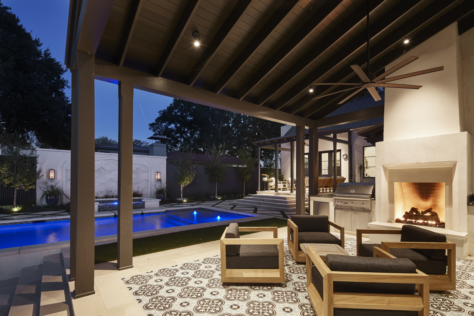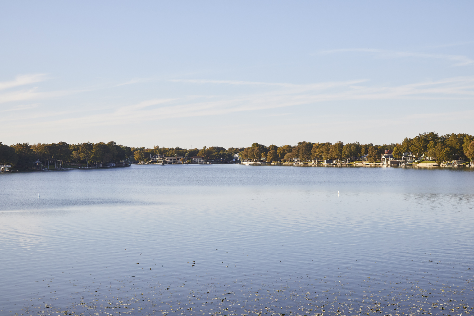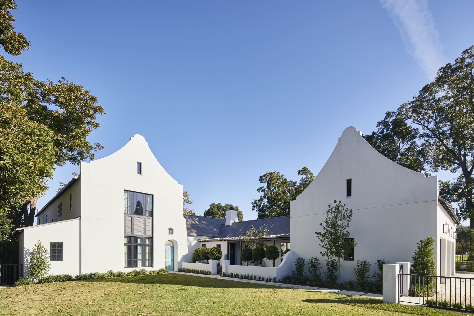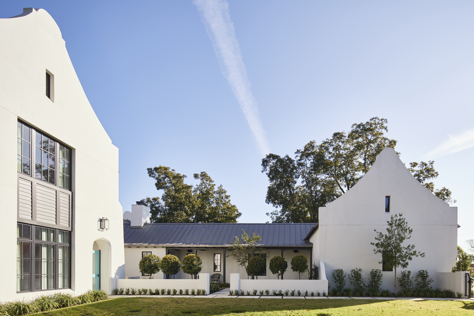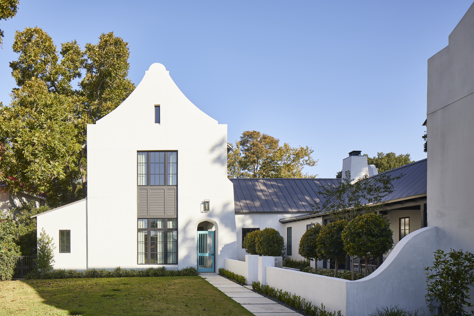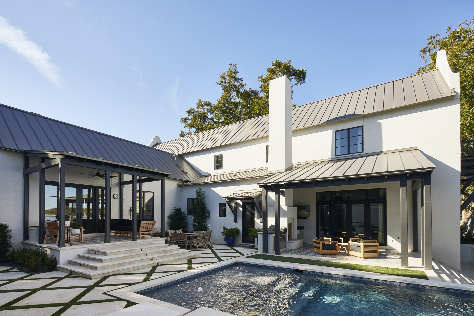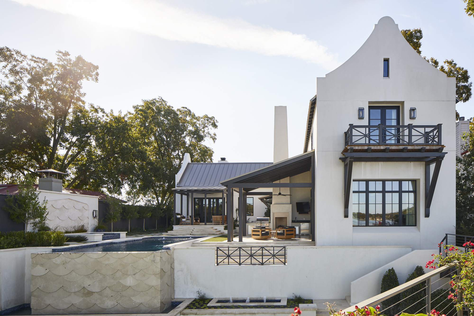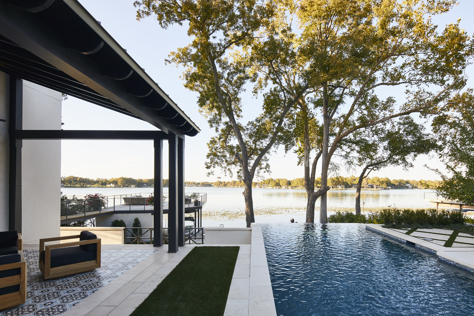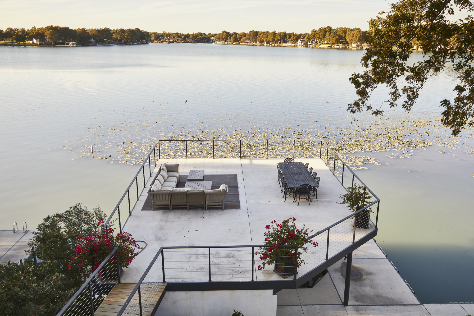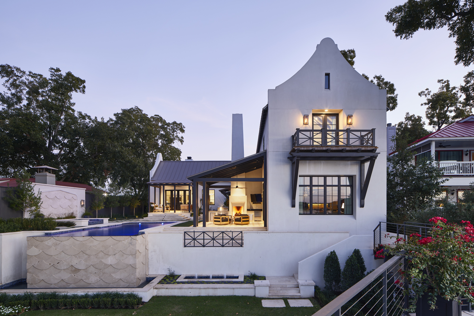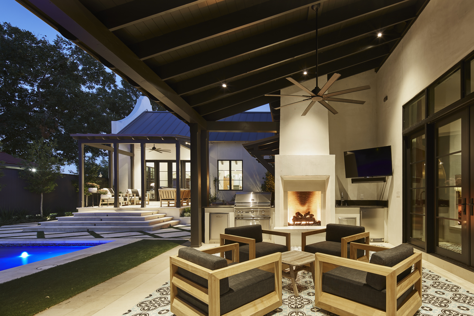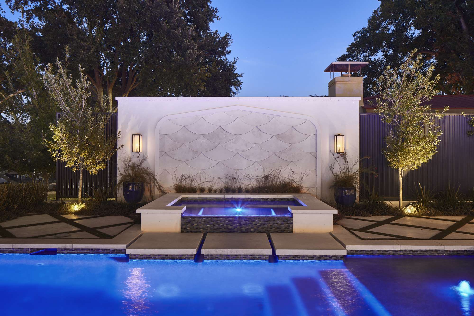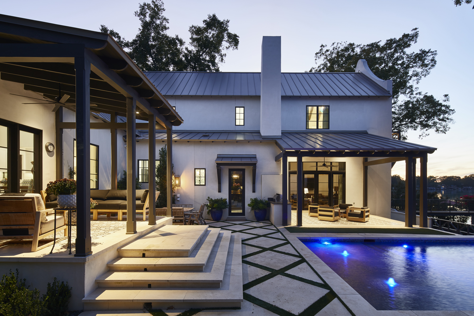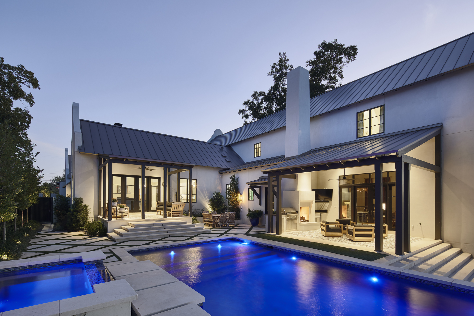Our clients were excited to build a beautiful home by Lake McQueeney. They wanted a place where their family could enjoy weekends and extended vacations and have space to accommodate his parents, who would live there year-round. The challenge was to design a home to meet the varied needs of the multi-generational family in a way that balanced privacy and shared time.
The design needed to incorporate three private suites, a crib room, multiple bedrooms, a kids game room, a family room & dining area, a kitchen, and a second living area with a fireplace and kitchenette.
We also needed to fit a 3-car garage on the property, along with covered primary and secondary entries, a pool, a landscaped lawn, a bridge to an outdoor patio above a boat slip, and space for a conventional septic field.



