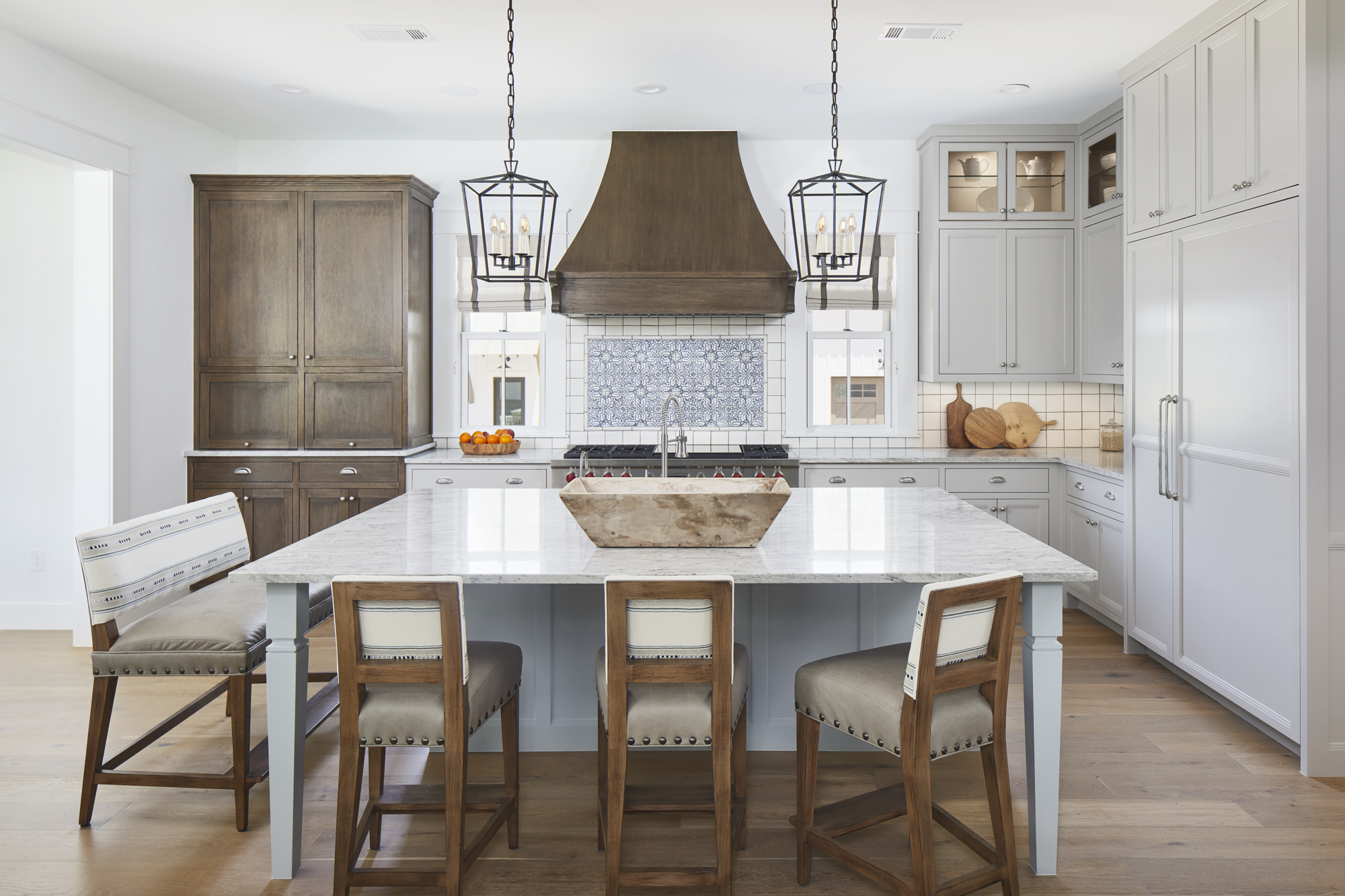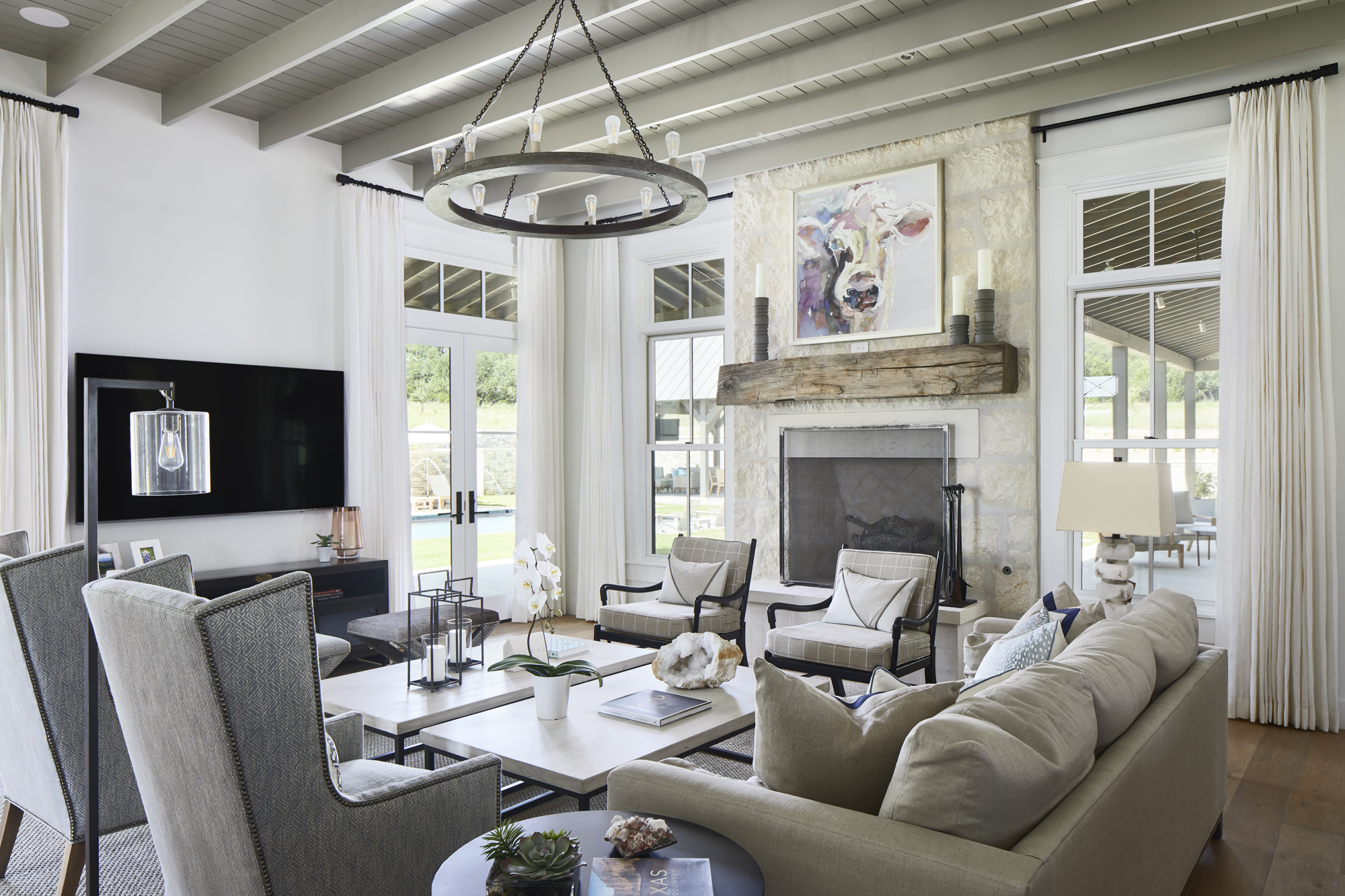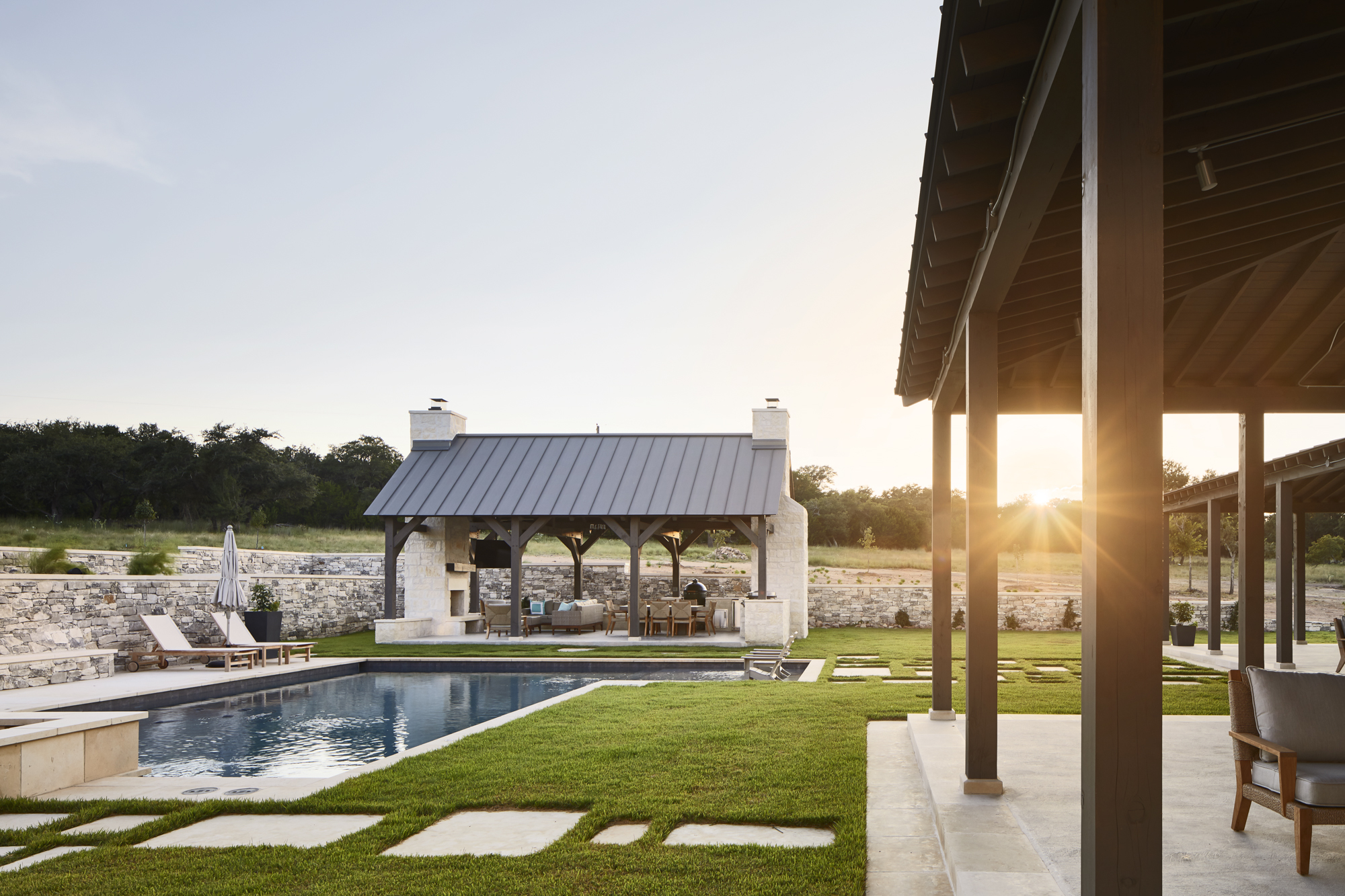
The Hill Country Homestead
The Hill Country Homestead is a retreat located in Albert, Texas, a region rich in German heritage and utilitarian building traditions. Influenced by the vernacular architecture of Gillespie and Blanco counties, where structures evolved organically over time, this project reflects the ever-changing nature of a family ranch. The design honors the region’s history and natural landscape by incorporating local materials, strategically orienting openings for climatic advantage, and expressing familiar, clear forms in the architecture.
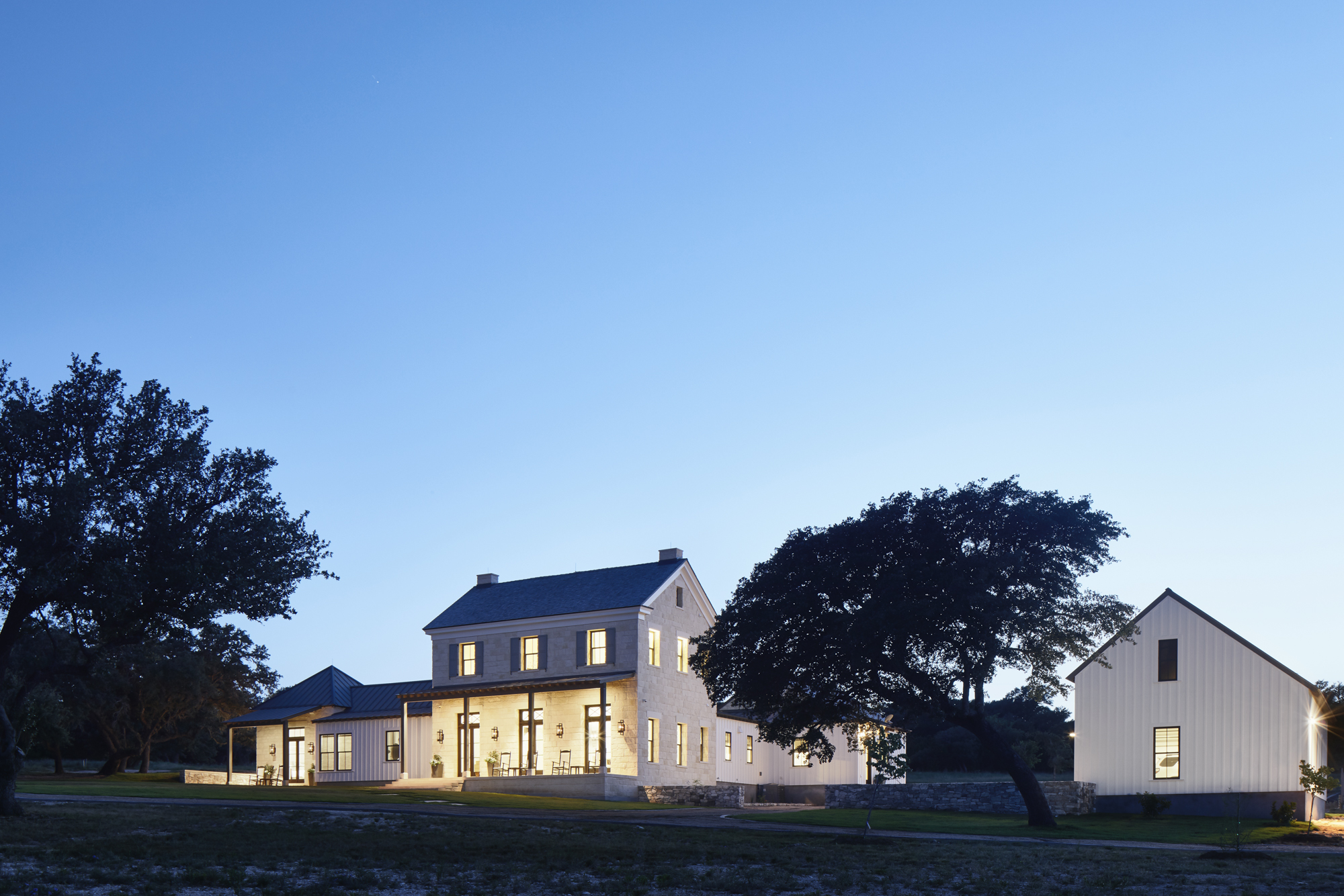
“This project embodies the ever-changing nature of a family ranch”
Inspired by the site’s existing elements—old rock walls, towering oak trees, and expansive views—the clients envisioned a gathering place that connects to the wild spirit of the Texas Hill Country. Drawing from the ad hoc beauty of pioneer buildings, the home is conceived as a collection of structures. The house is partly imagined as a stone smokehouse and barn, reworked over time to connect across generations. The main two-story stone house serves as the central anchor, adhering to the strict geometries characteristic of German stone houses. This main mass features regularized windows and French doors that open to the outdoors, encouraging family interaction within the natural setting.
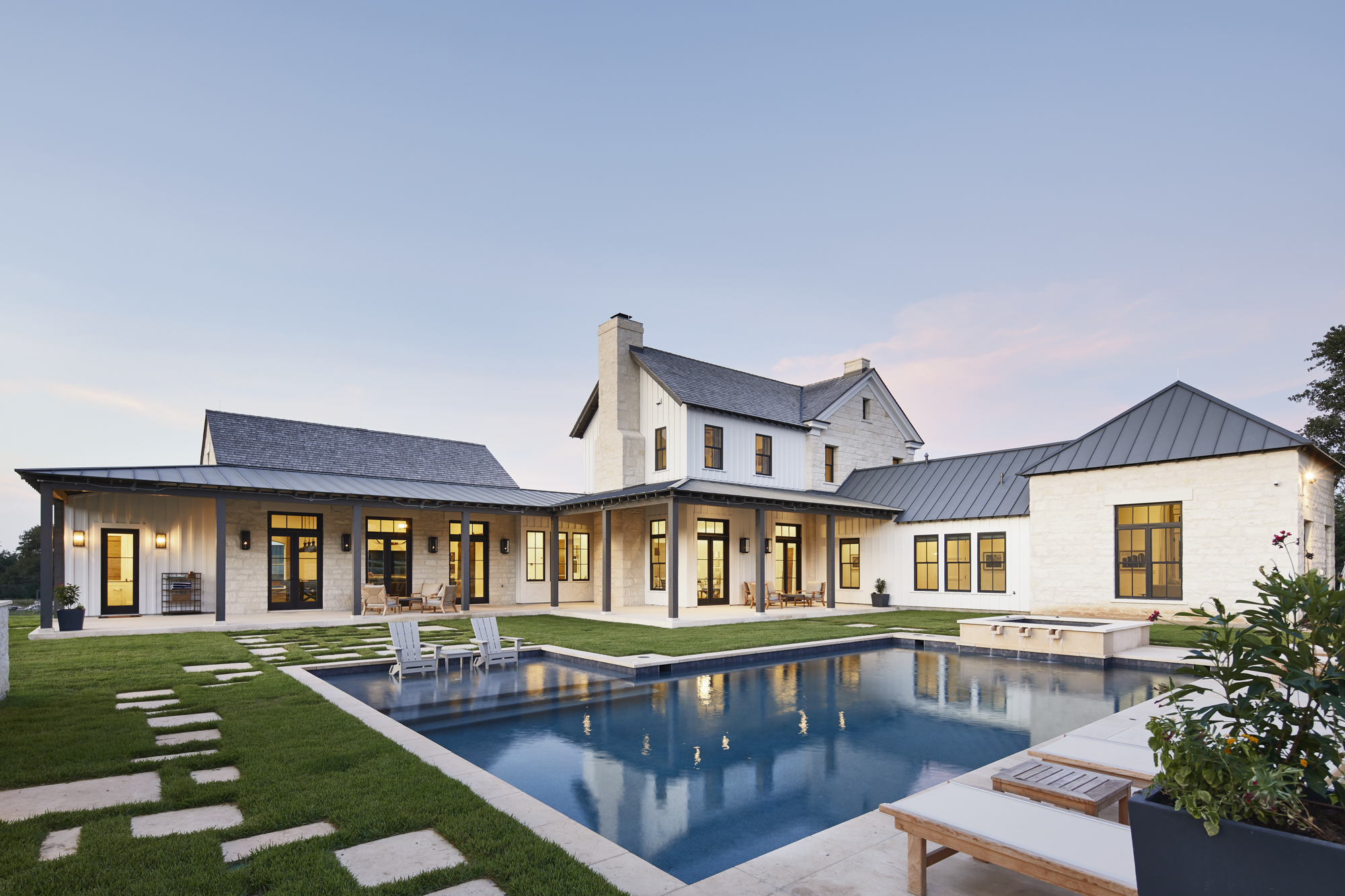
A central exterior gathering area is defined by a wrapping porch, low stone walls, and a summer kitchen pavilion, curating a sanctuary amidst the rugged landscape. To address the challenge of the sloping terrain, the design integrates this ‘outdoor room’ into the hillside creating a level, inviting space. This solution harnessed the topography to create an intentional sheltered area, seamlessly blending with the home’s form.
In the Hill Country, porches traditionally occupy the southern side of the home, embracing the rhythm of the land. Here, they protect against the intense afternoon sun while welcoming the prevailing winds. These expansive porches, bathed in light and shadow, transcend their function as mere extensions of the home, becoming resting places within the retreat.
“Porches transcend their function as mere extensions of the home and become intentional social centers”
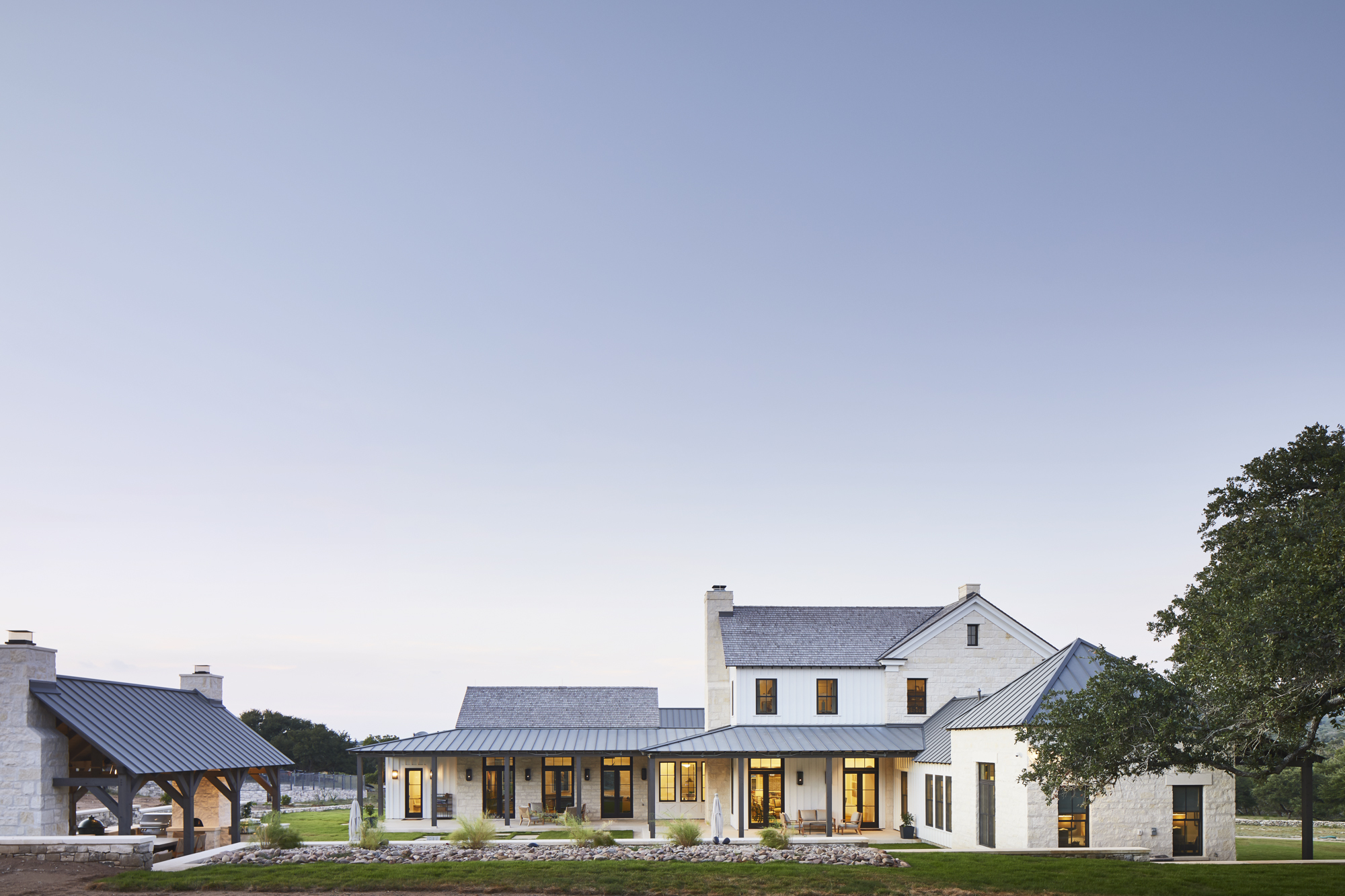
The garage, designed with a simple, functional aesthetic, is connected to the main house via garden walls and a crushed granite motor court, creating a seamless flow between the structures. The barn, positioned parallel to the garage, stands as a classic, working building, highlighting the simple elegance of timber framing. Together, these structures serve practical purposes and enhance the retreat’s rustic charm.
Classical cornice detailing and the use of local limestone further enhance the character of the Hill Country Homestead. The precision of the cornice draws the eye upward, elevating the silhouette of the gable ends. A large stone chimney adds sculptural verticality and visually separates the various masses. By honoring local details, the project gains depth and authenticity, grounding it in its unique context and history.
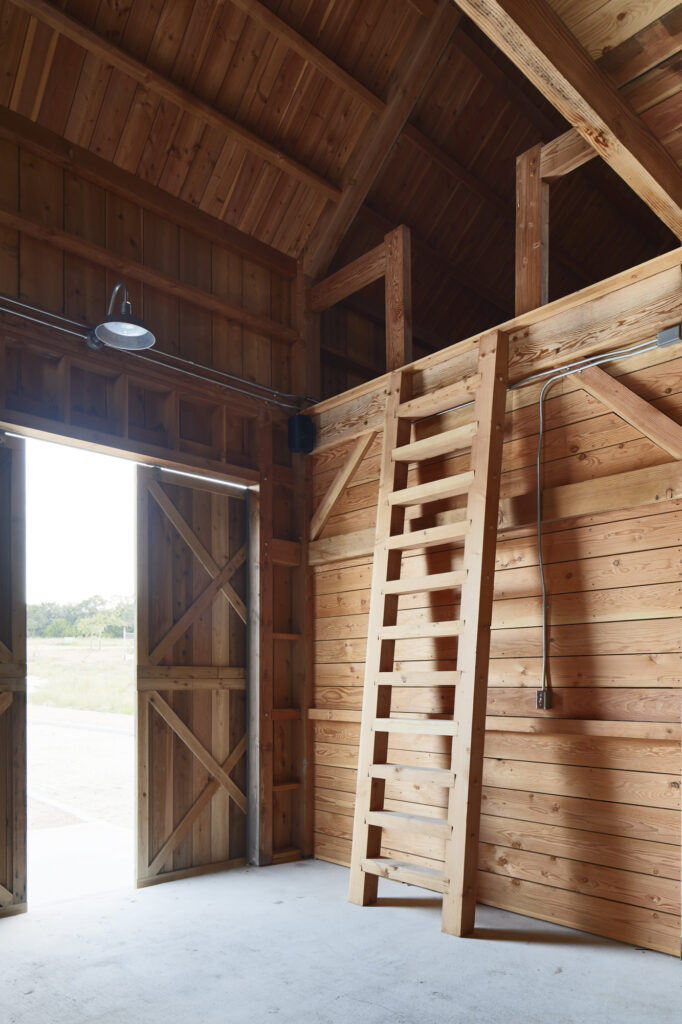
“The Hill Country Homestead stands as a testament to the enduring beauty of place, where each detail thoughtfully respects the land, history, and spirit”
This project stands as a testament to the enduring beauty of place, where each detail thoughtfully respects the land, history, and spirit of those who call it home. With a seamless blend of tradition and innovation, the design not only honors the past but also shapes a future of timeless connection and family legacy. In its quiet elegance and careful craftsmanship, it embodies the essence of architectural integrity.




