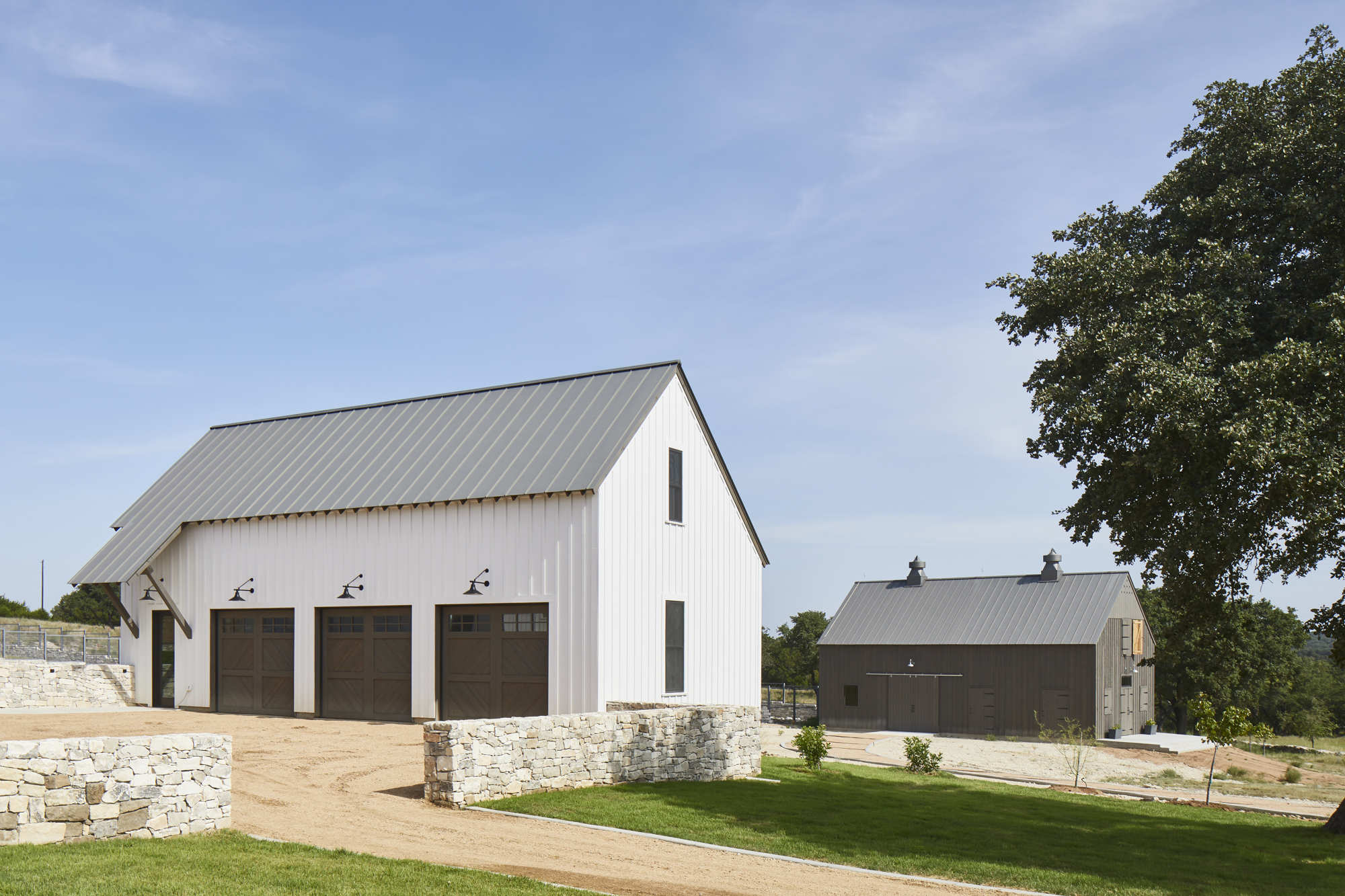
Creating architecture that is well-crafted, useful, and delightful.
The mission was to create a homestead retreat that appeared to have expanded over time. The nearby old oaks, rock wall, and stock tank inspired this charming Texas Hill country homestead.
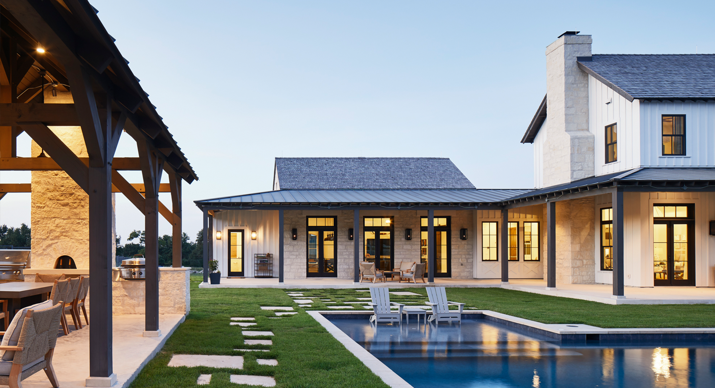
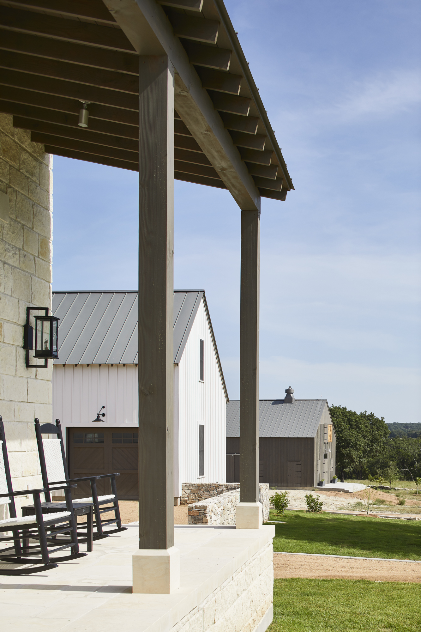
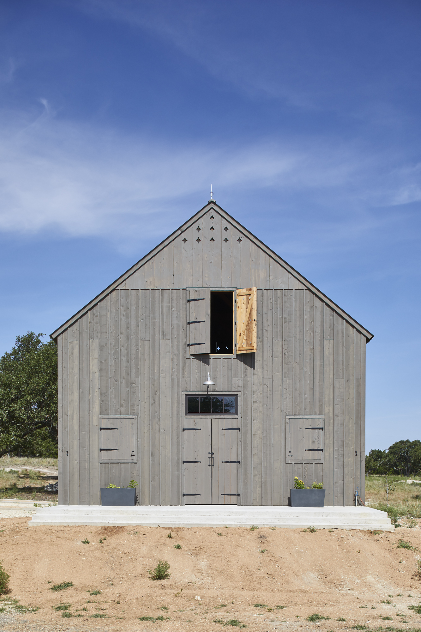
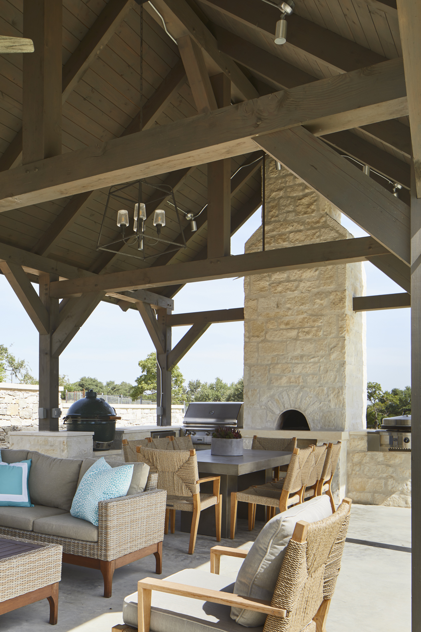
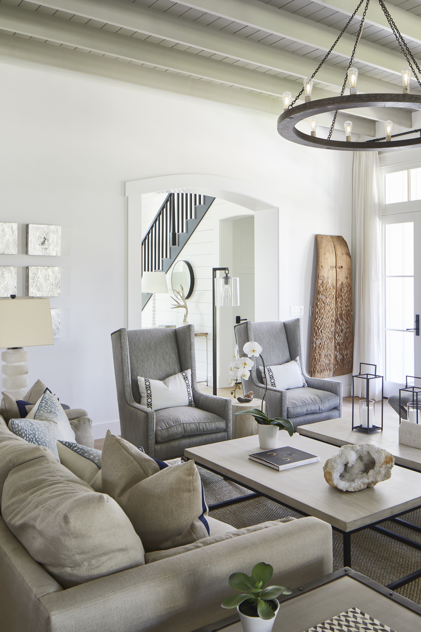
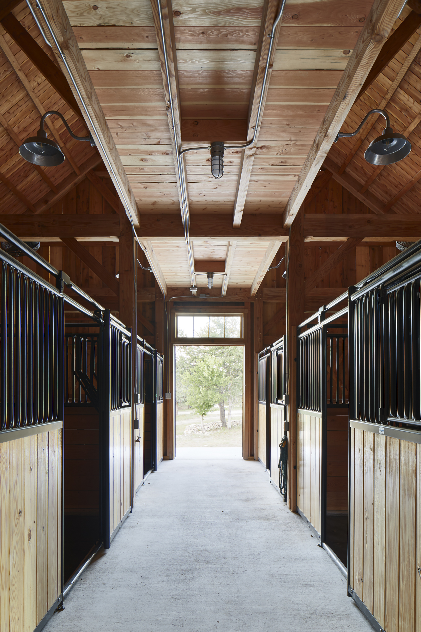
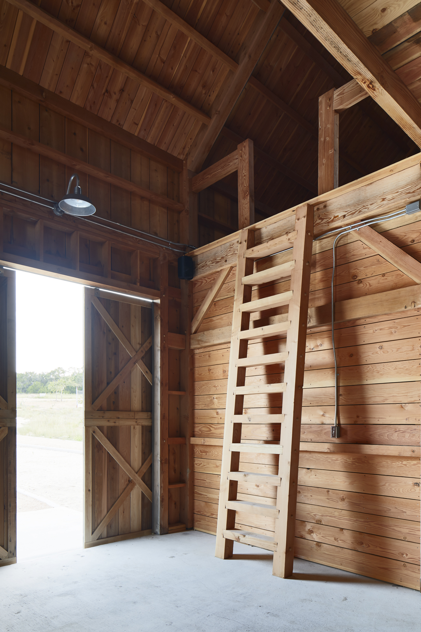
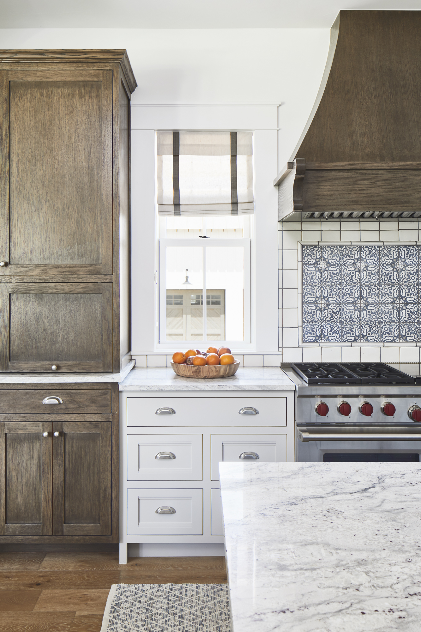
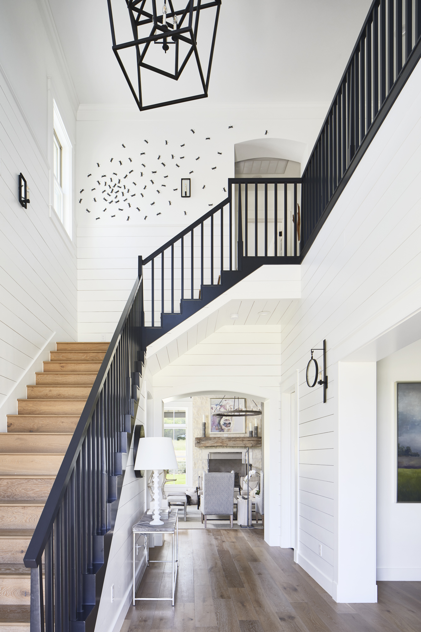
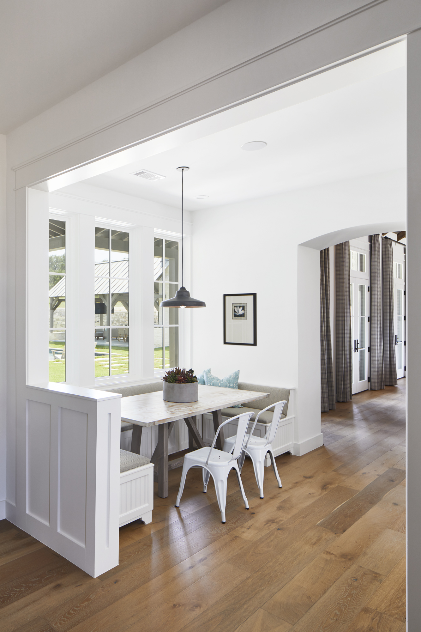
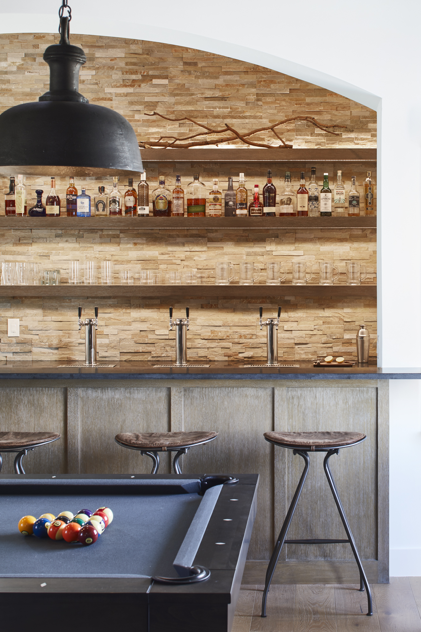
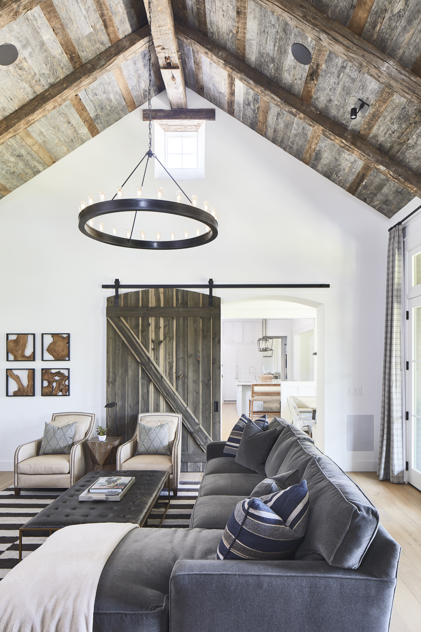
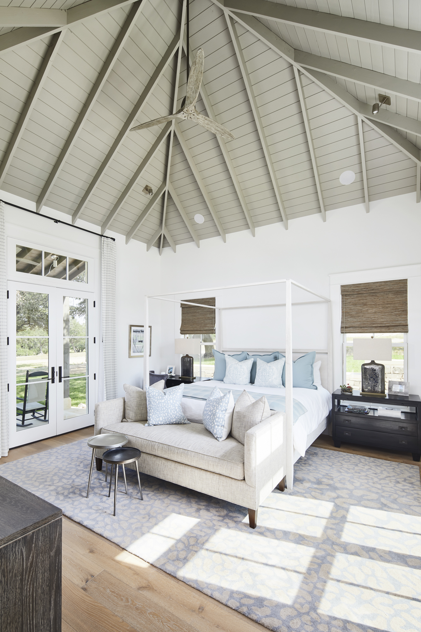
We met our clients at their ranch in Blanco County, TX. The old oak trees, rock walls, and large stock tank on the property enchanted them. The family had already fallen in love with the place.
They asked us to help create a retreat where they could enjoy activities together at the ranch – to escape on weekends and extended stays. A place to make memories for years to come.
We helped them realize that vision by conceiving a Texas Hill Country Style homestead that appears to have been expanded over time and adapted for new uses.
We designed the house to imply that a rugged stone smokehouse outbuilding and an old stone barn structure had been reworked and connected to a more formal 2-story stone “main house.”
Natural light and connection to outdoor living spaces were important to our clients, so we designed the rooms to flow together and opened them to the outdoors with large windows and French doors.
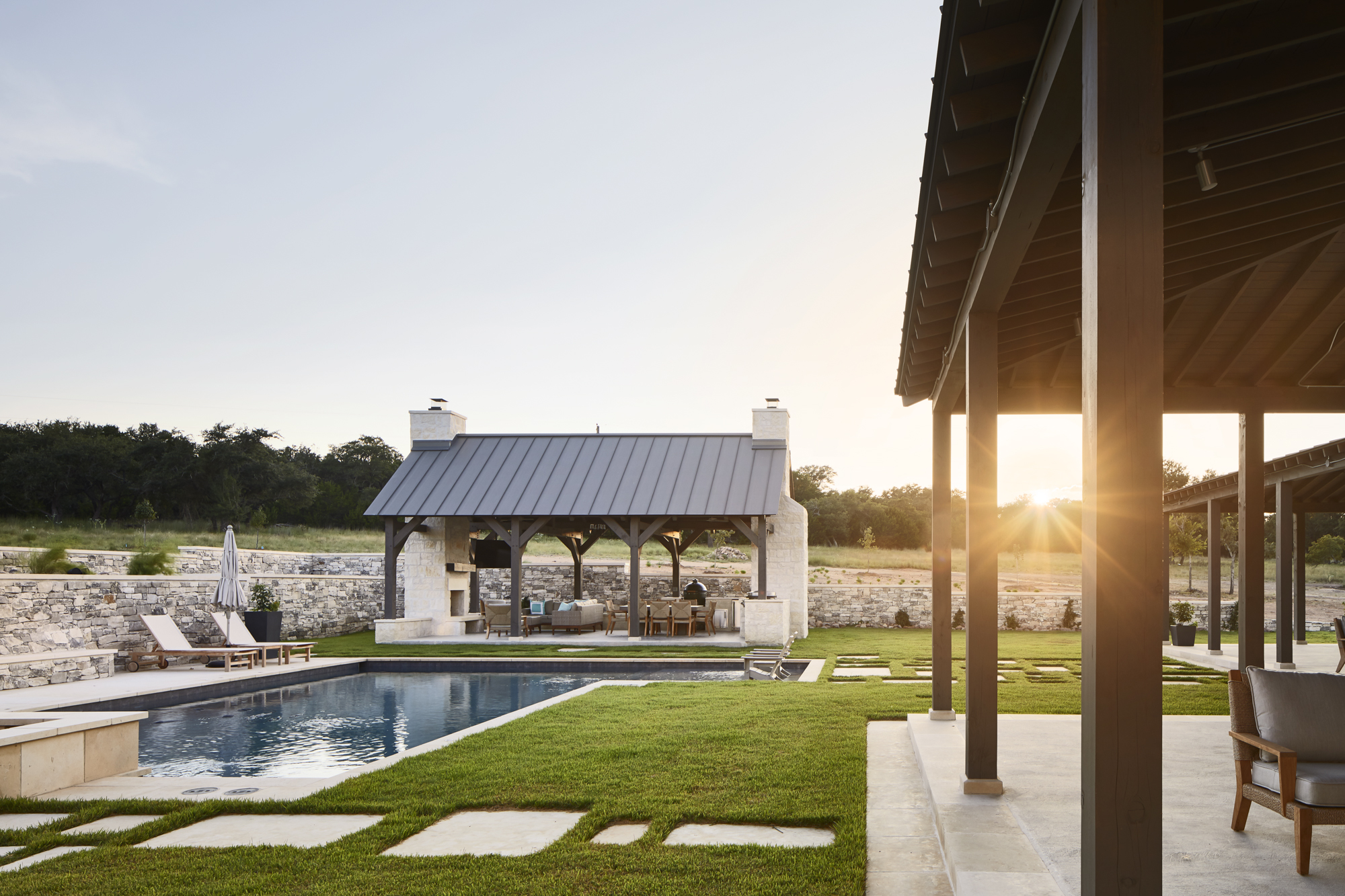
A primary goal for the family was enjoying the outdoors together. So we created an open space bounded by a wrapping porch, low rock walls, and a summer kitchen pavilion to define the space and separate it from the natural terrain beyond.
We connected the salt-box shaped “carriage barn” garage with a low rock wall and crushed granite motor court to further the idea of a homestead with multiple structures and a long history. We placed the horse barn parallel to the garage but with enough separation to show off the simple beauty of the classic barn.
