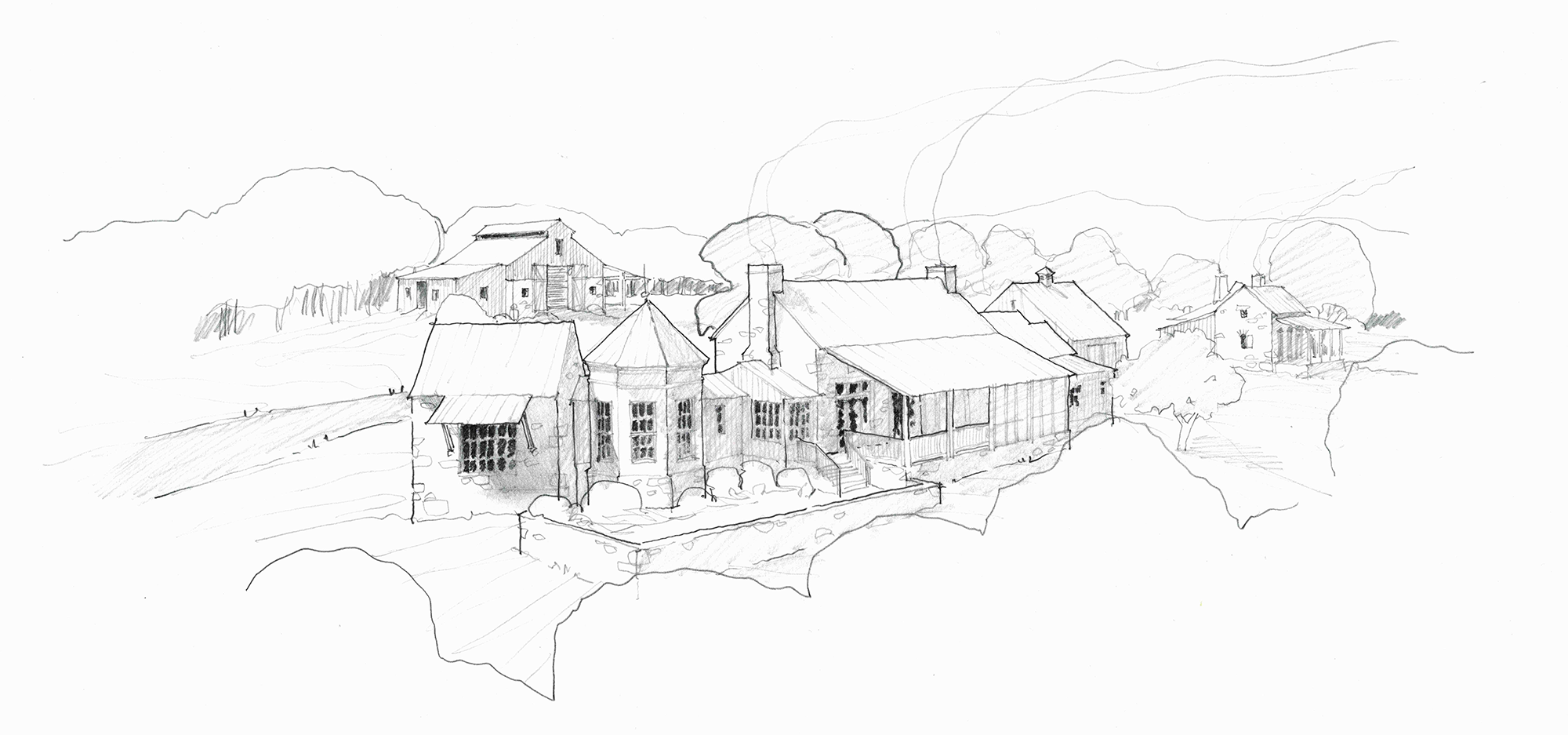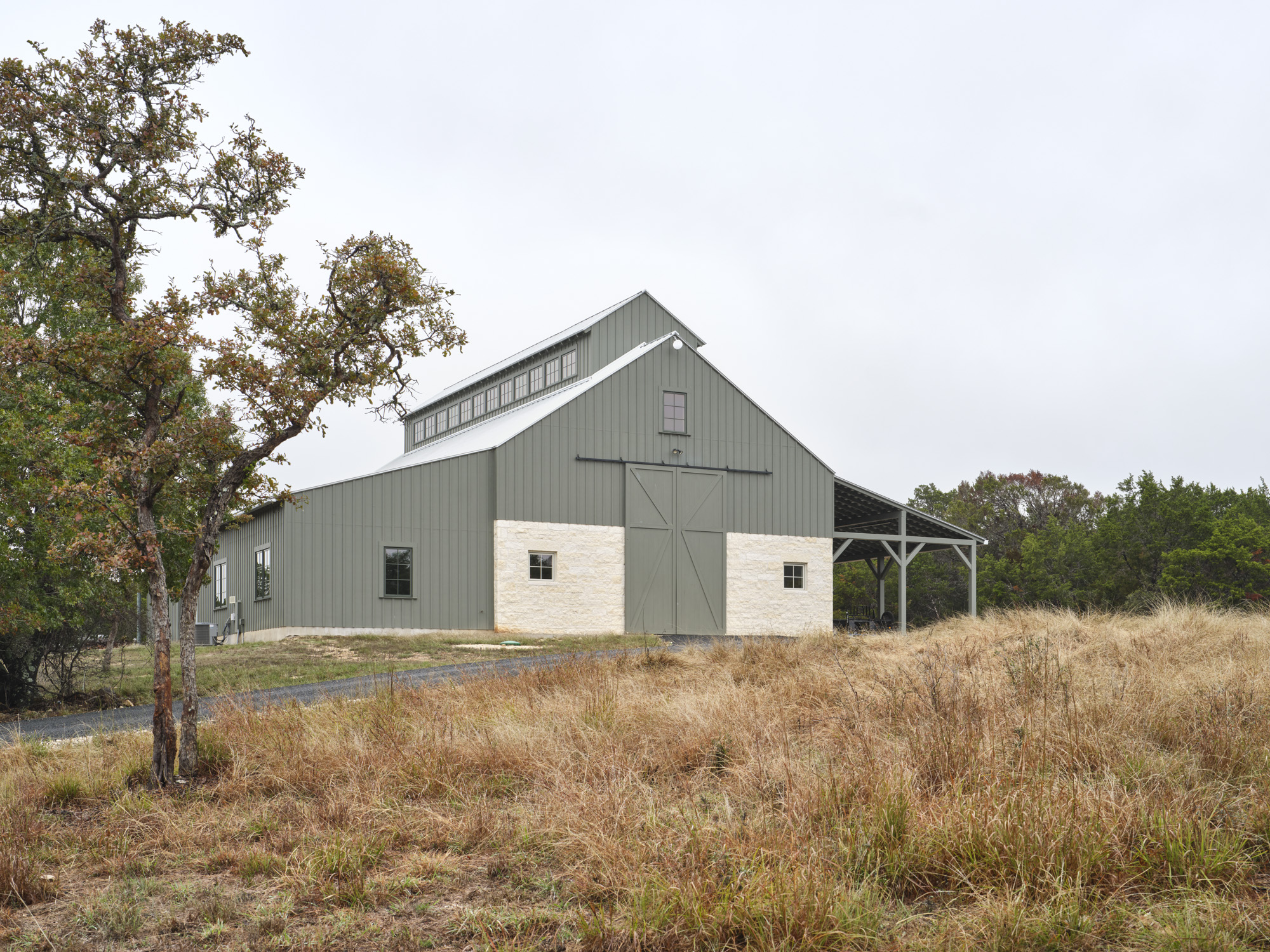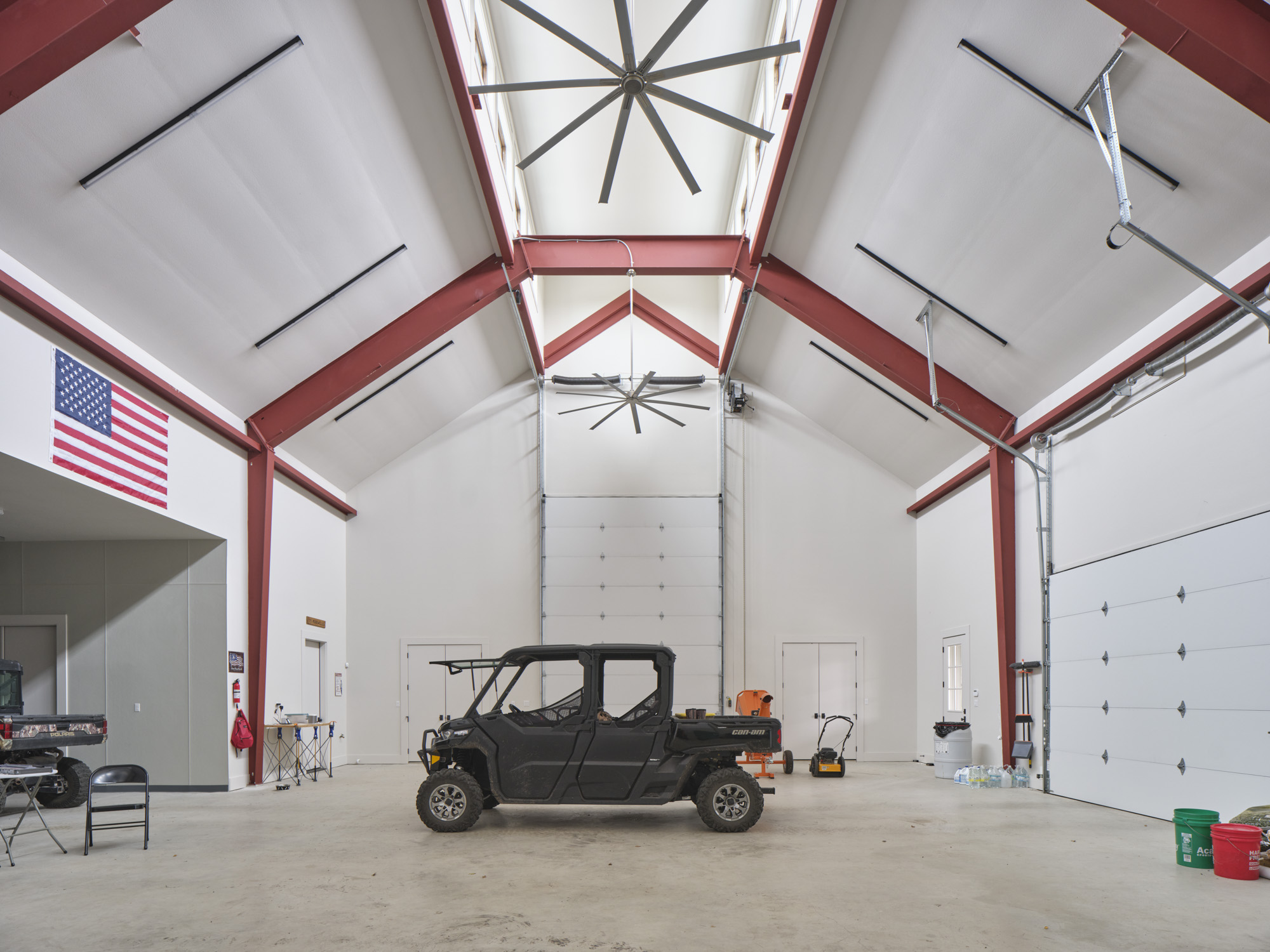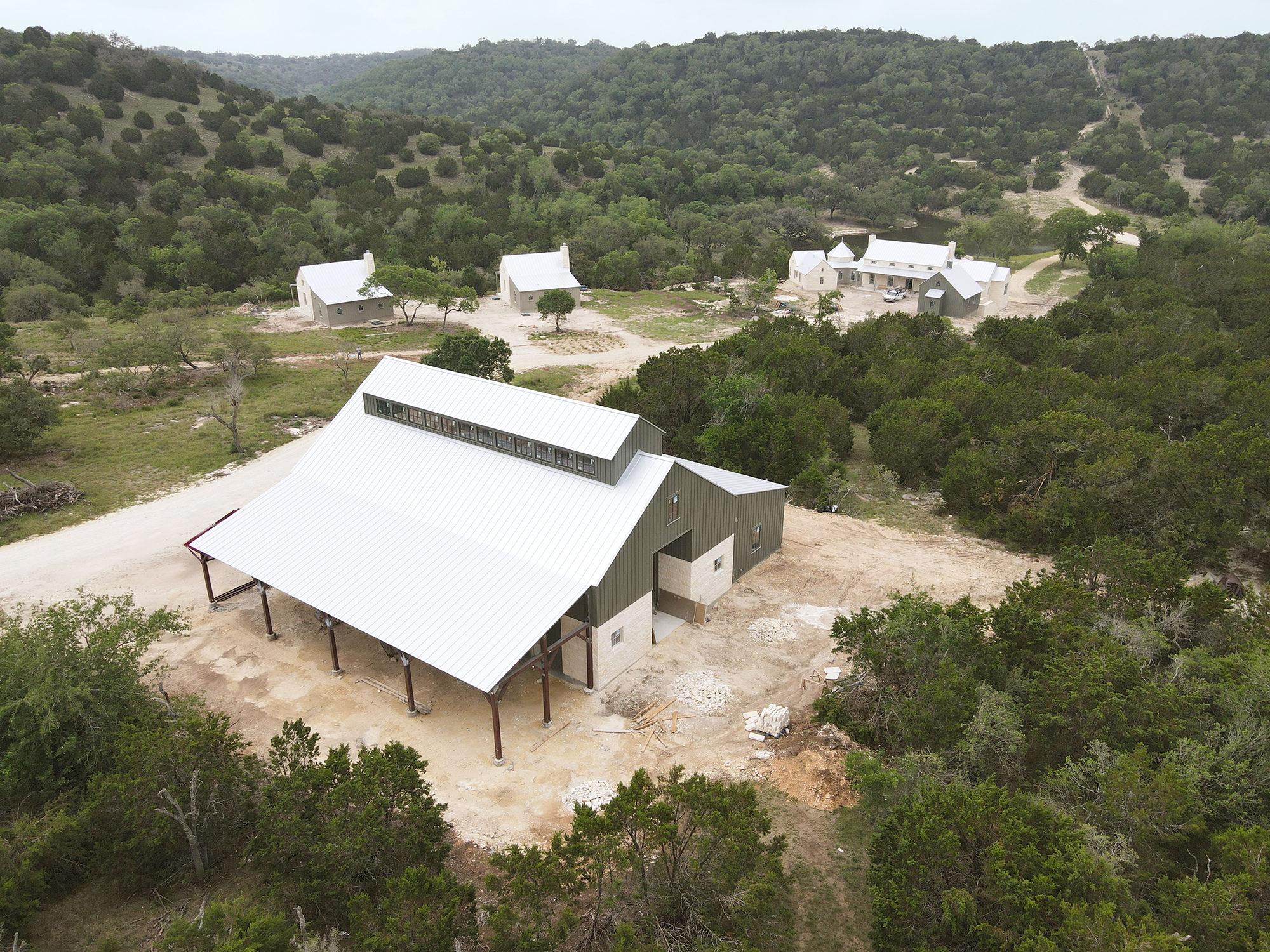This project centers on the design of a functional yet sustainable working barn for a ranch complex in the heart of Texas Hill Country. The ranching family, dedicated to both responsible land management and sustainable hunting practices, sought an efficient facility that would enhance their operations while minimizing environmental impact and waste.
The core purpose of the barn is to provide a central hub for the ranch’s hunting and game processing activities. The design includes a breezeway for hanging game, allowing for proper cooling and ventilation before processing. Adjacent to this area, a dedicated processing room provides an organized, hygienic space for butchering and preparing game. These spaces are seamlessly integrated, ensuring an efficient workflow while upholding the family’s high standards for sustainability.








