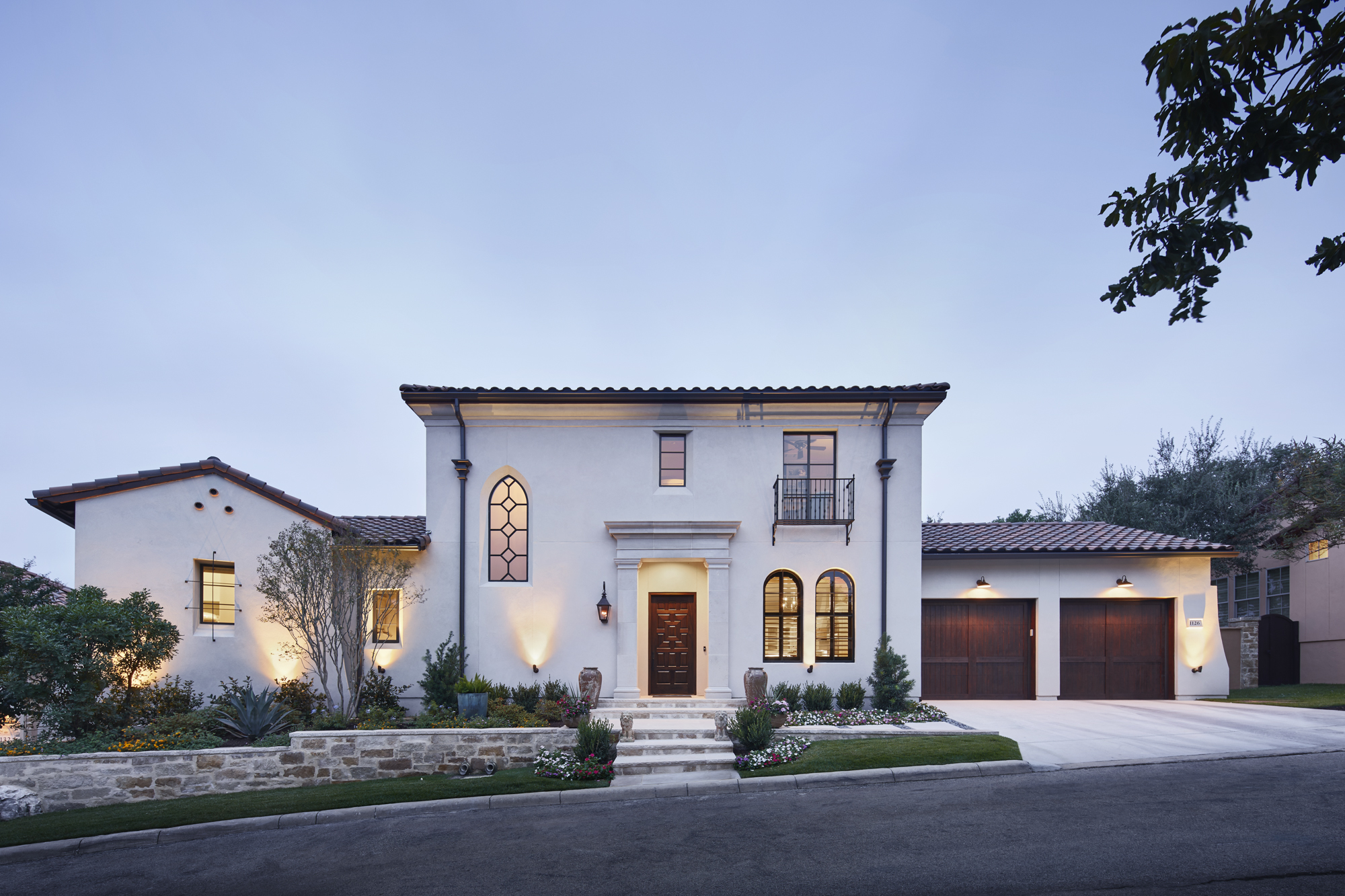
Creating architecture that is well-crafted, useful, and delightful.
The understated beauty and simple forms of the Santa Barbara Style homes designed by George Washington Smith in the 1920s inspired the new home’s design.
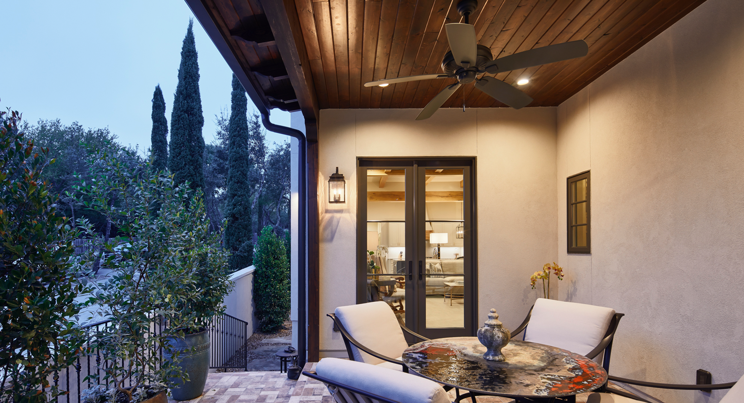
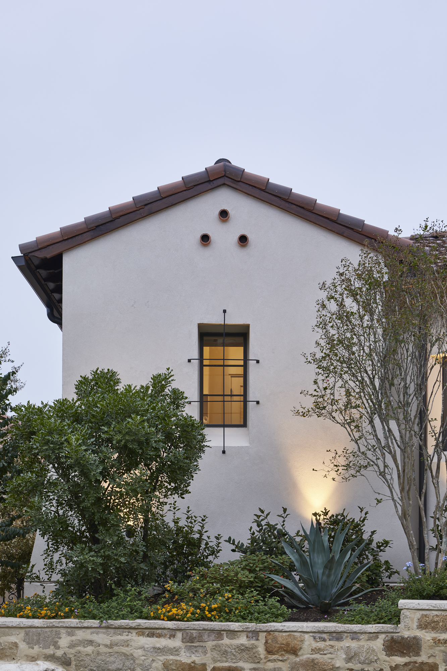
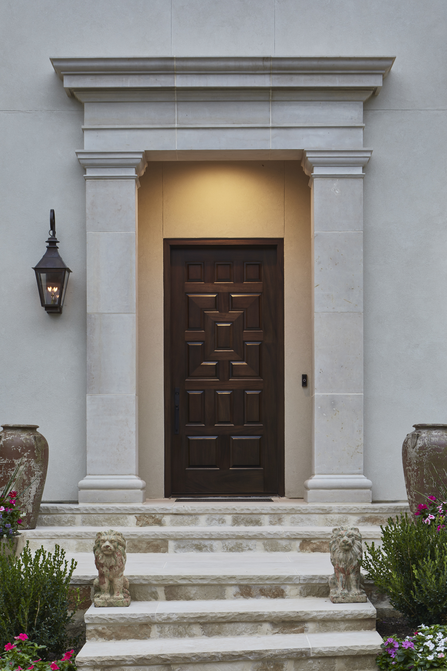
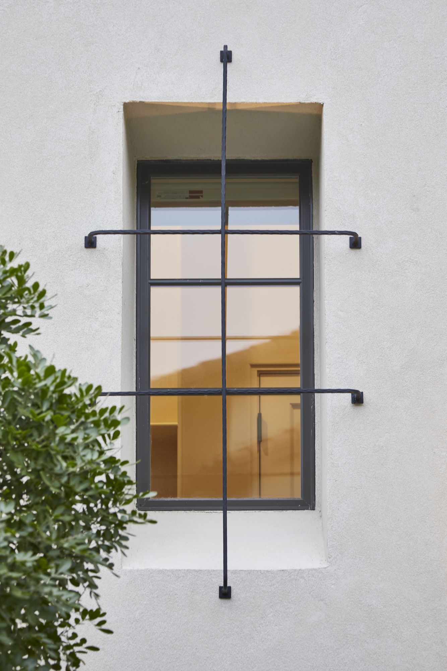
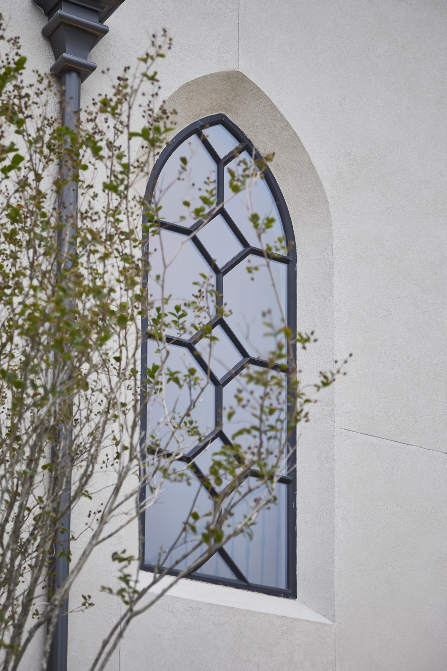
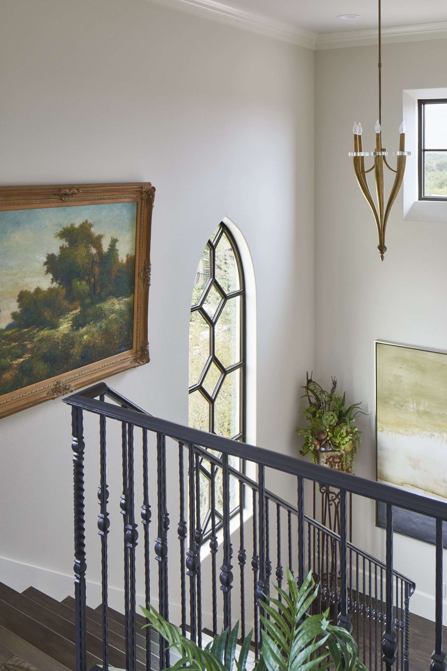
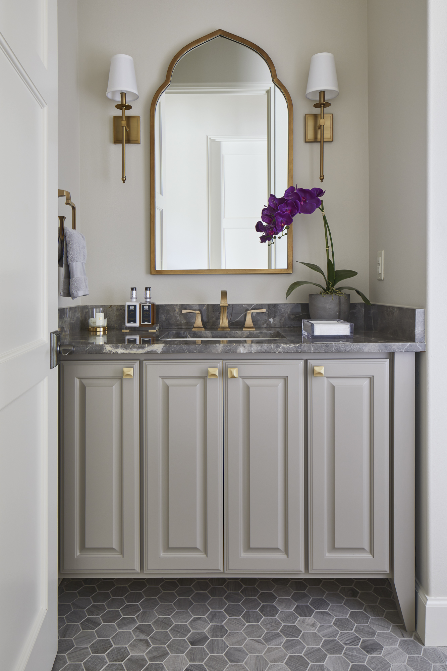
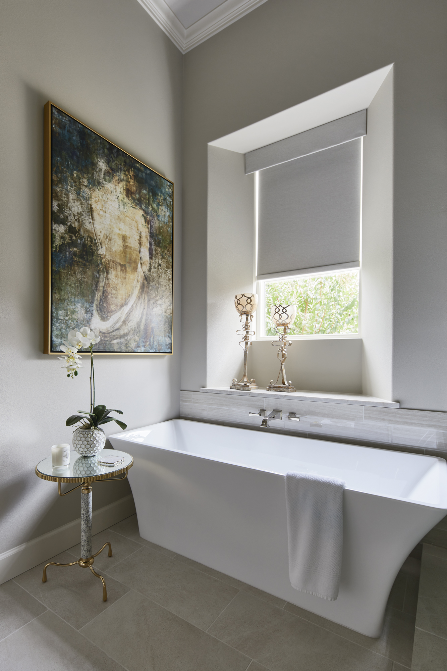
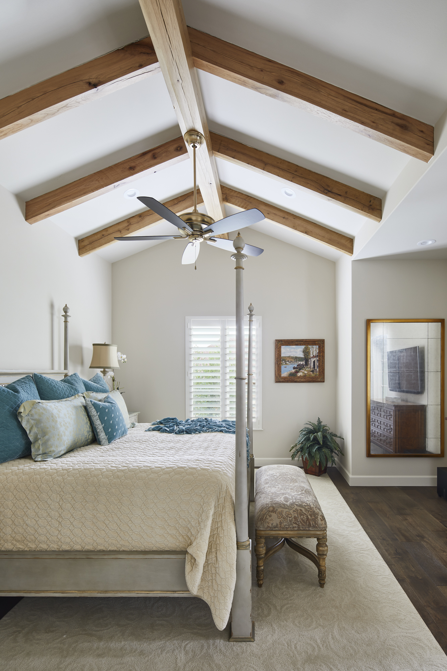
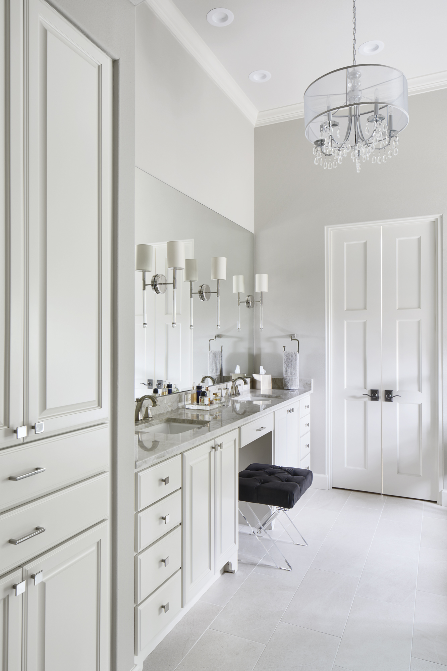
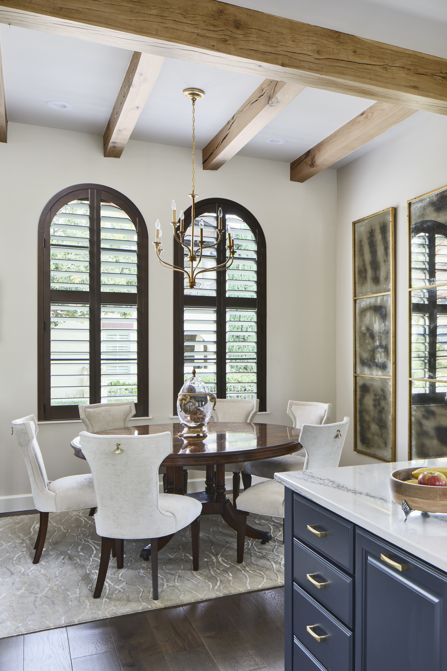
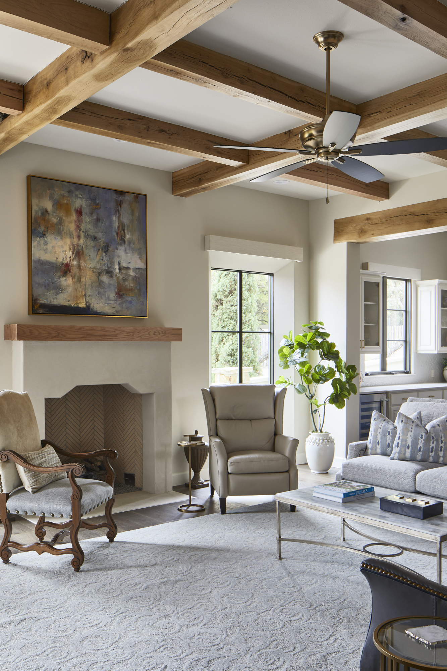
After many years in Dallas, our clients desired a relaxed lifestyle in a smaller city, preferably in the beautiful Texas Hill Country. It was an exciting moment when they discovered one remaining lot in a hillside enclave overlooking Comal Springs— one of the largest springs in Texas. The location was the perfect place to build their peaceful retreat.
Our client’s primary goals were an open concept with visual connection and fluidity between the living, kitchen, and dining room. They wanted each room to feel cozy but spacious enough to entertain a few guests.
Added to this list was a formal entry and foyer leading to an elegant staircase and a private master suite on the main floor. They desired to have a private study and two guest suites with a Jack and Jill bathroom on the second floor.
The Tuscan Ridge home’s lot was small, and shallow, which posed a challenge for us. We tackled this challenge by simplifying the main elements of the house into a clear hierarchy of parts.
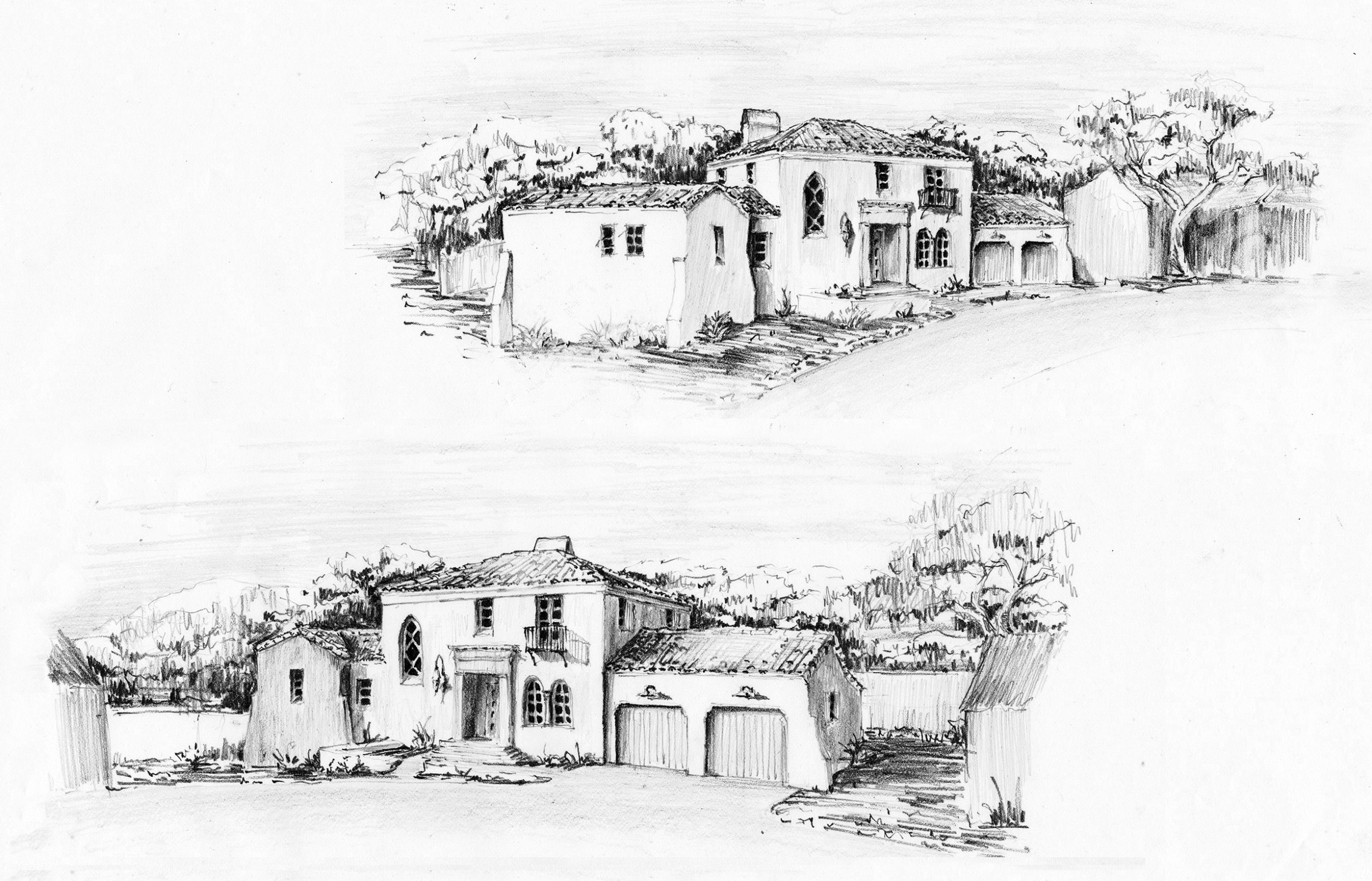
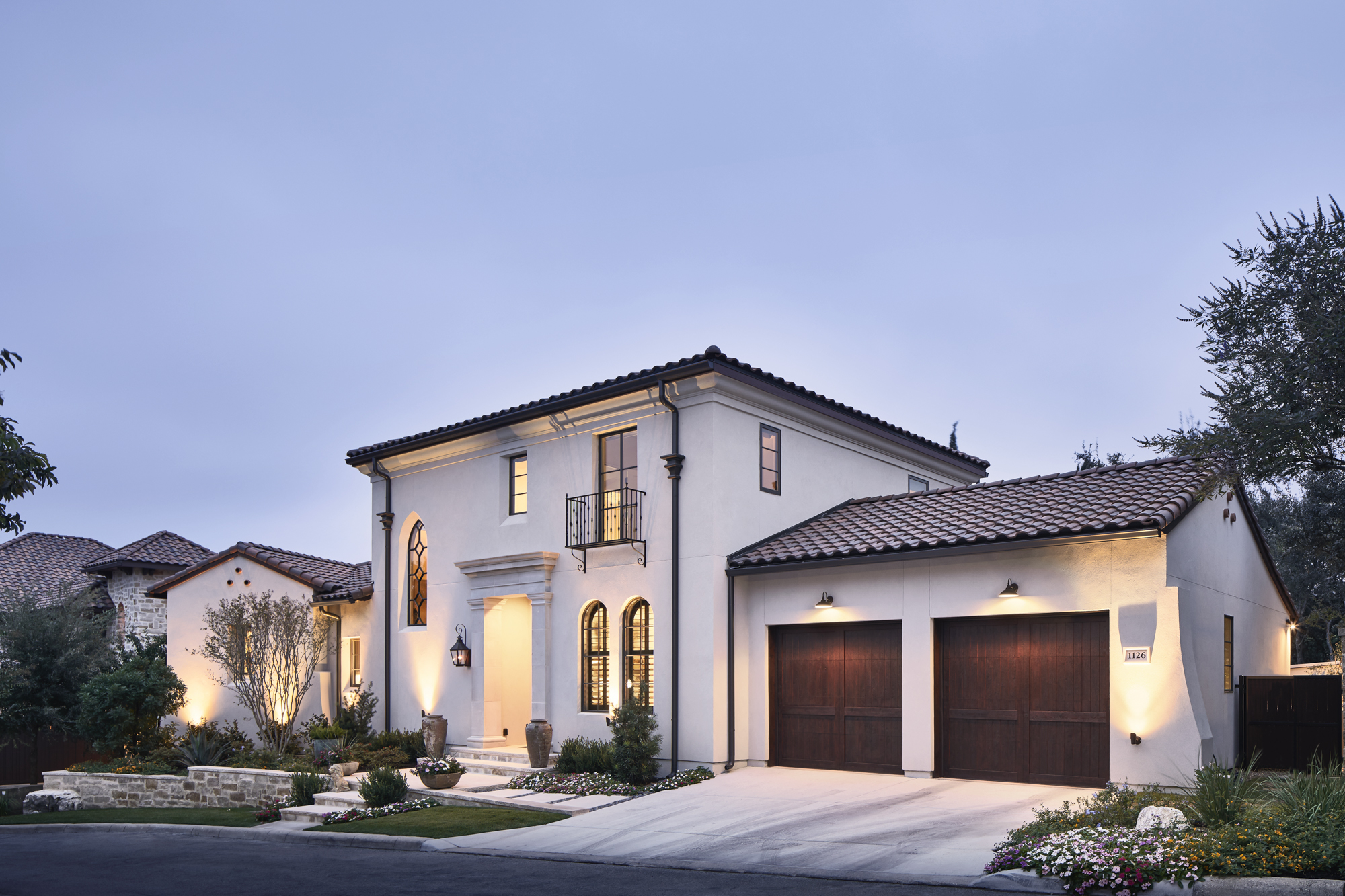
We designed a 2-story core block with a central entrance facing the street. This block is the major body of the house and anchors the composition. We attached distinct secondary wings to the left and right containing the master suite and garage, respectively. The central block contains the living, kitchen, dining room, and the grand staircase that leads up to the central landing with French doors opening to his study. The central hall also connects to the guest suites.
The light-colored stucco on the home’s exterior is fitting to the architectural style. It is subtly contrasted with the cut stone entry, barrel tile roof, stained wood elements, and wrought-iron accents. The restrained material palette and the simplified hierarchy of the exterior help the house fit into the small site as a welcome addition to this hillside neighborhood.
