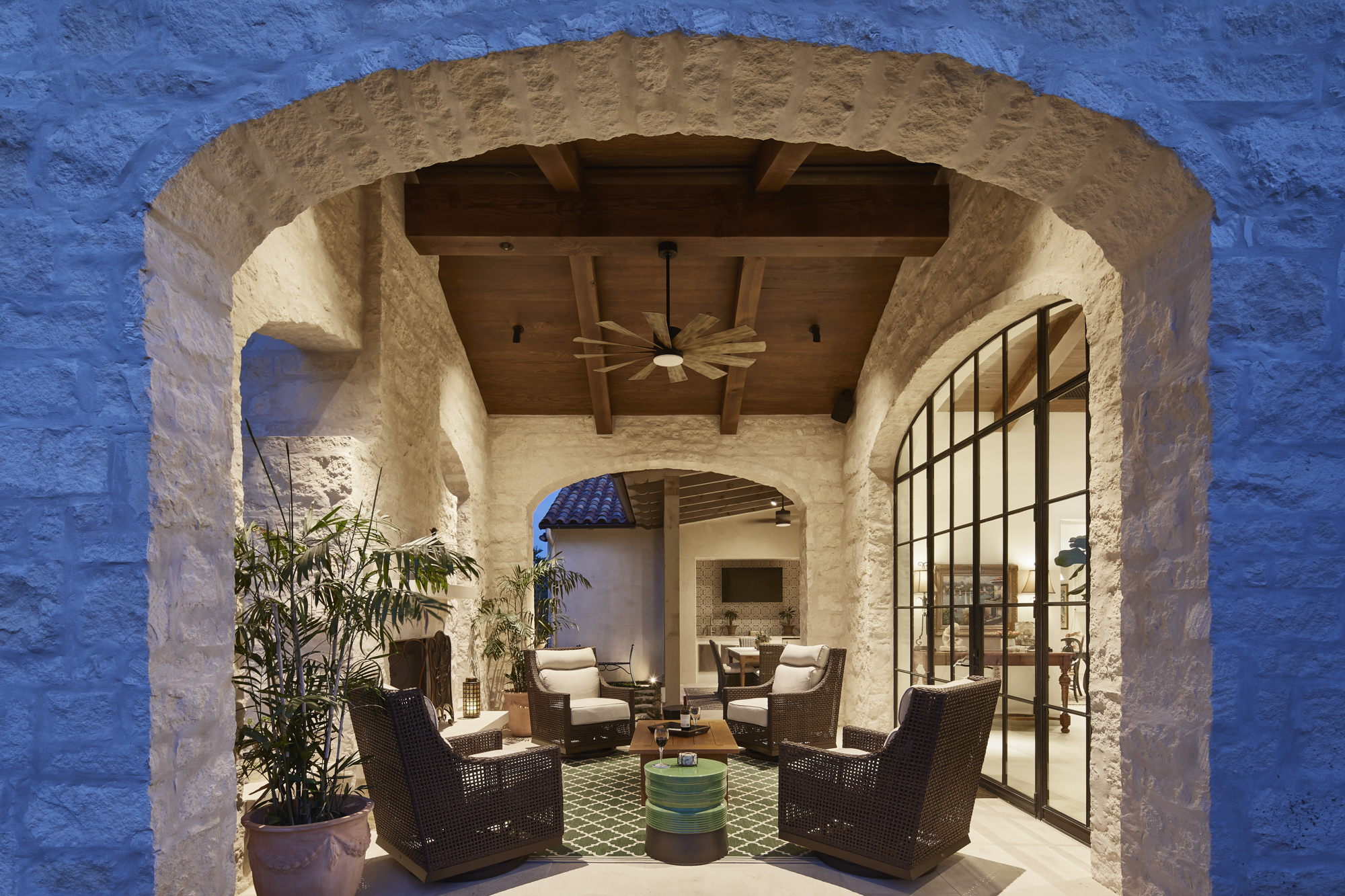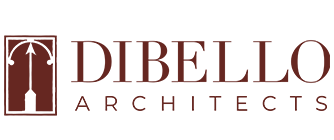
Creating architecture that is well-crafted, useful, and delightful.
Dibello Architects designed the Santa Barbara Style home for simpler living. Located in a wooded neighborhood and near the Guadalupe River, simple living never looked so good.
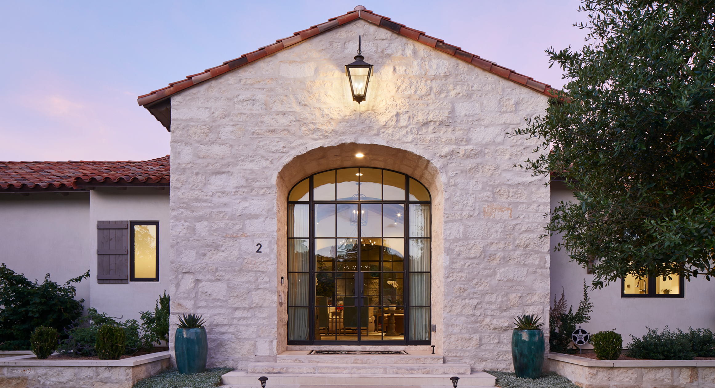
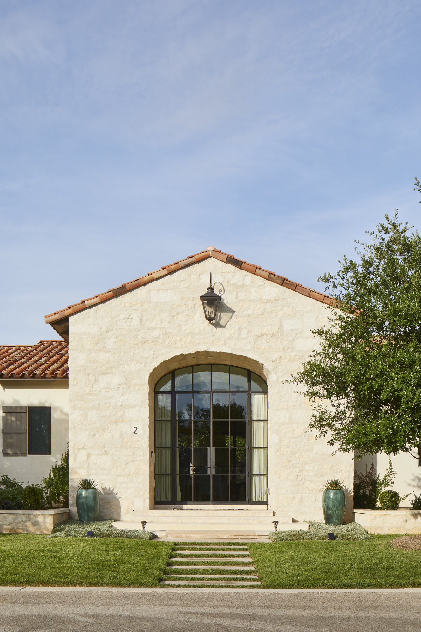
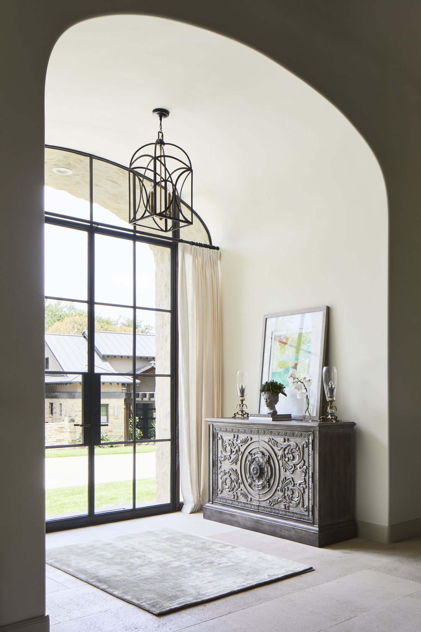
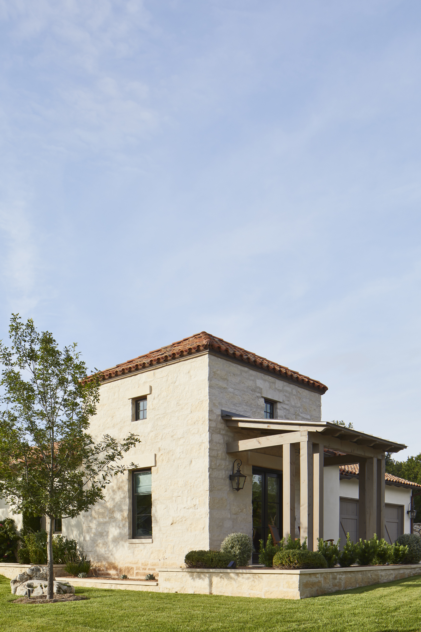
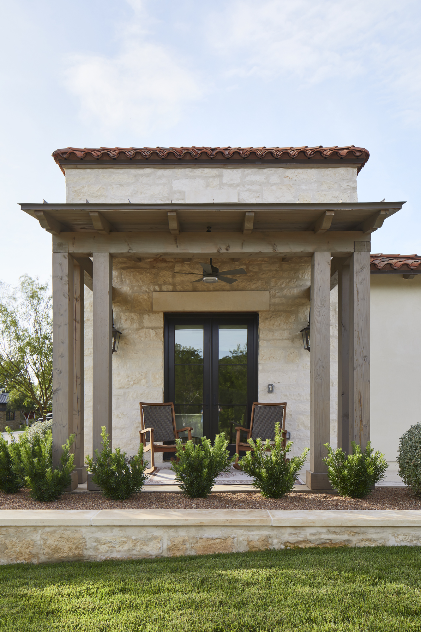
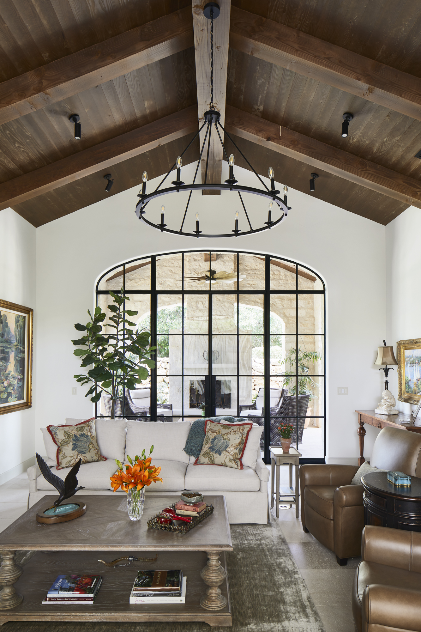
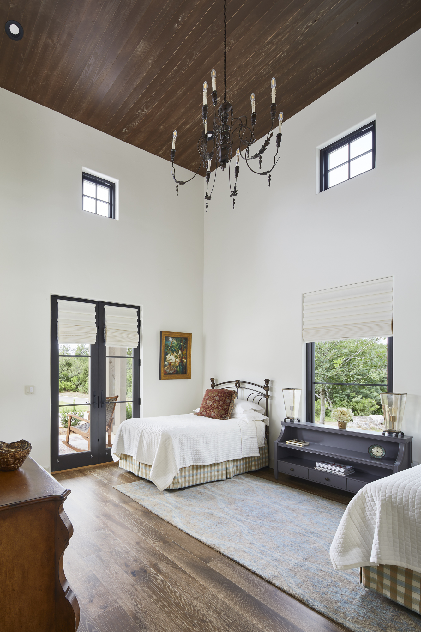
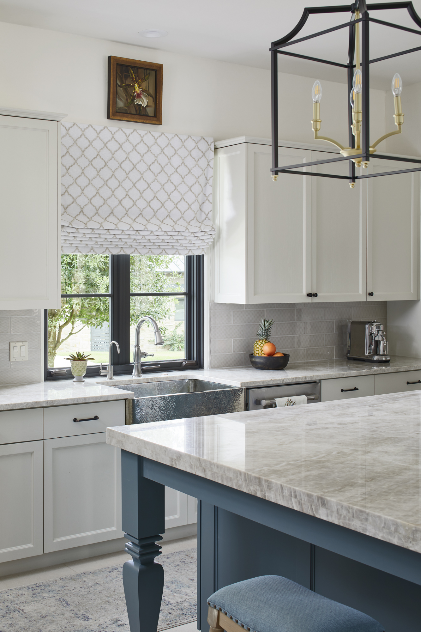
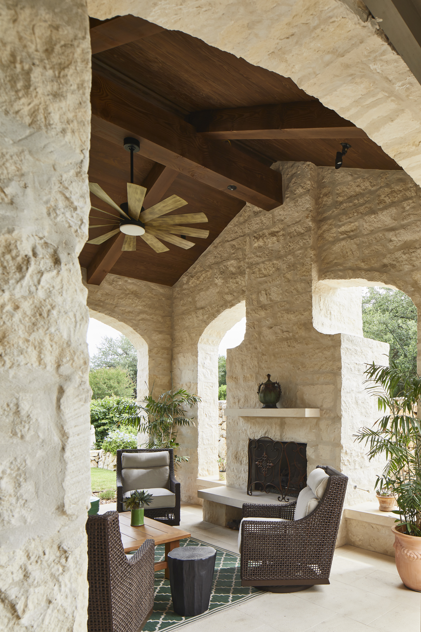
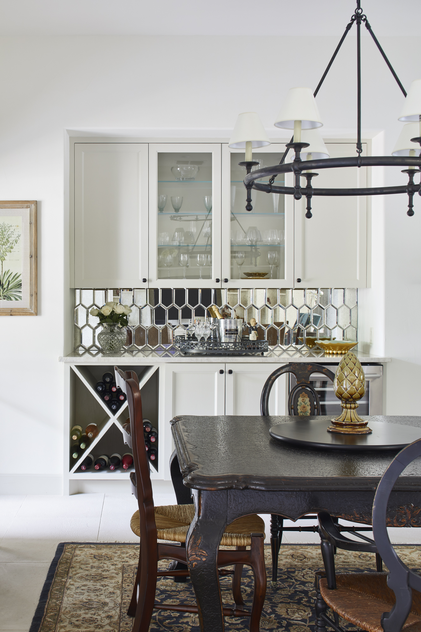
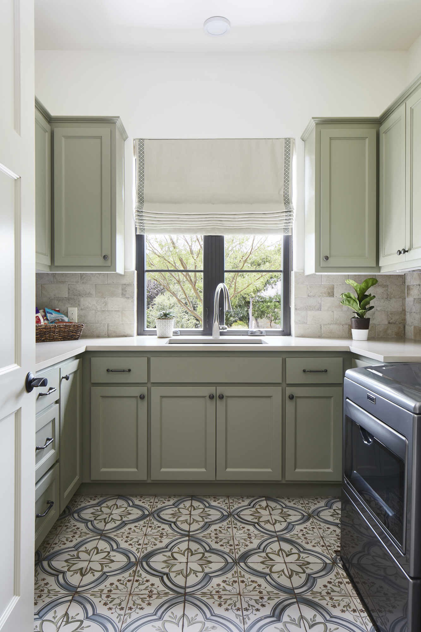
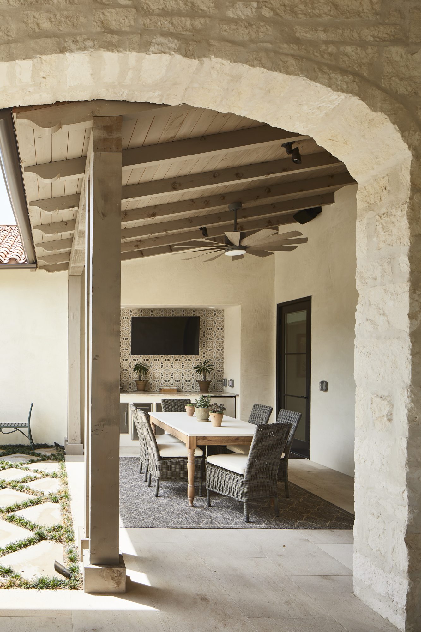
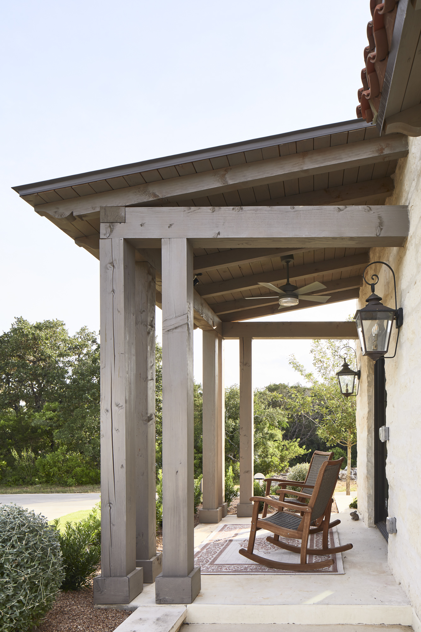
Our clients came to us after they purchased an inner lot in the beautiful, wooded neighborhood of Gruenewald. They wanted to build their new home near the Guadalupe River in the Gruene Historic District in New Braunfels. Their desire to downsize and simplify their lives led to designing a smaller house to fit their new lifestyle.
We used the challenging shallow depth of the lot to our advantage by stretching the house out from left to right and pushing it up close to the front setback line. This layout gave the home a strong street presence and freed up space to create a covered patio and private walled courtyard behind the house.
One unique feature is the casita. The owners wanted a special place for friends and family to stay when visiting, so we created a private suite with the feel of a cozy bed & breakfast. We placed the bedroom in a charming tower with a high ceiling and upper windows. The en-suite bath and private porch add to the welcoming experience for guests.

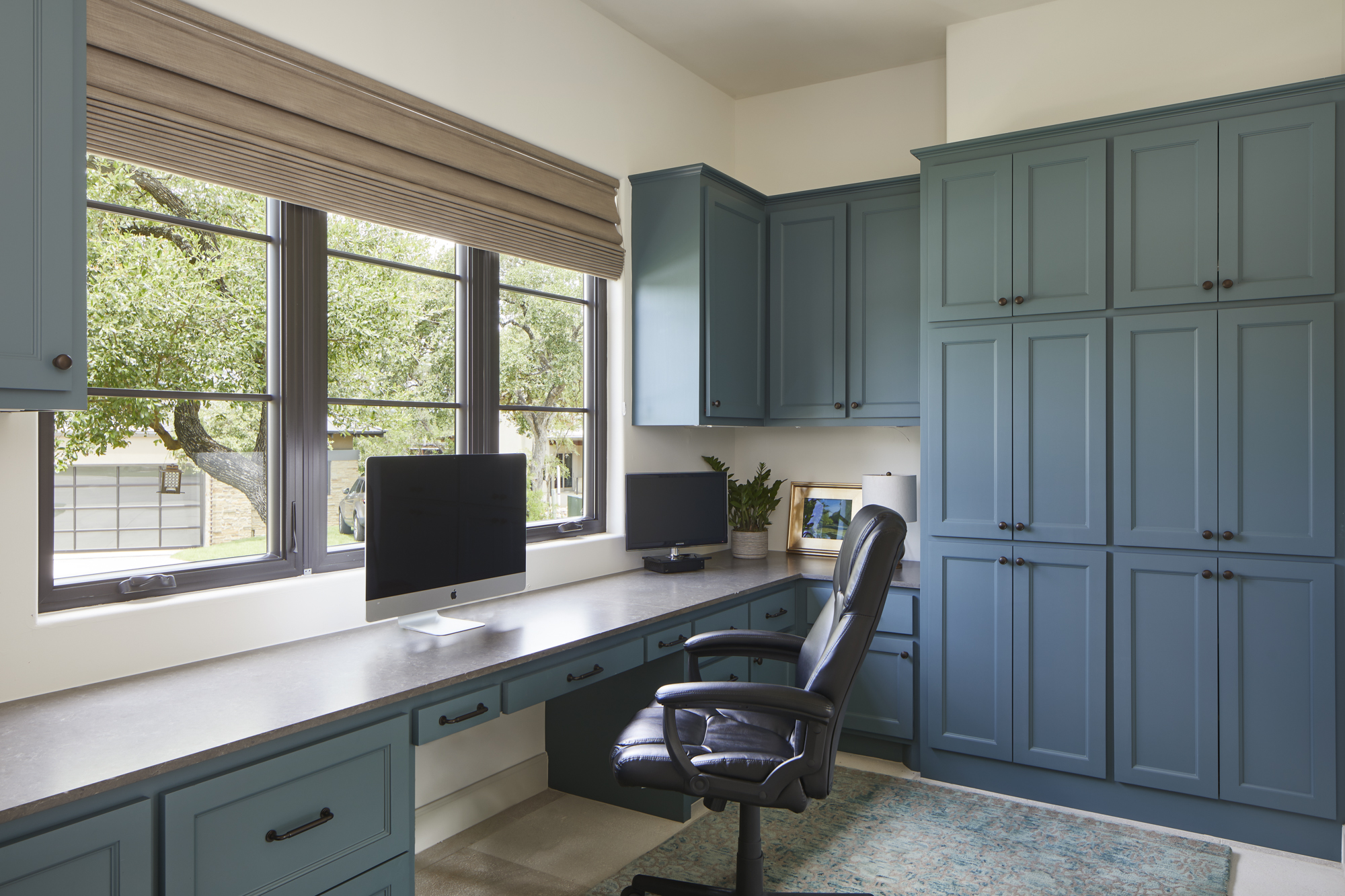
When the owners requested both to have their own studies, we created a design that would keep the house’s open flow. We did this by making her dream galley office, which also served as the hallway to the master suite.
We were able to save square footage by utilizing the hallway space in this capacity. We installed custom built-ins to give her ample storage. Her office has become one of her favorite rooms in the house. His study serves as a private workspace for him and a quiet second living area but can also be used as a guest bedroom.
As you enter through the solid bronze framed glass front door, your eyes are immediately drawn to the beautiful stone fireplace on the back patio. The fireplace is visible through the bronze and glass French doors that provide natural lighting and showcase the home’s exterior views.
The house is tailored to this couple’s lifestyle. Unneeded spaces are stripped away, and the most important living spaces feel visually open to each other and the outside.
