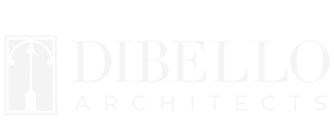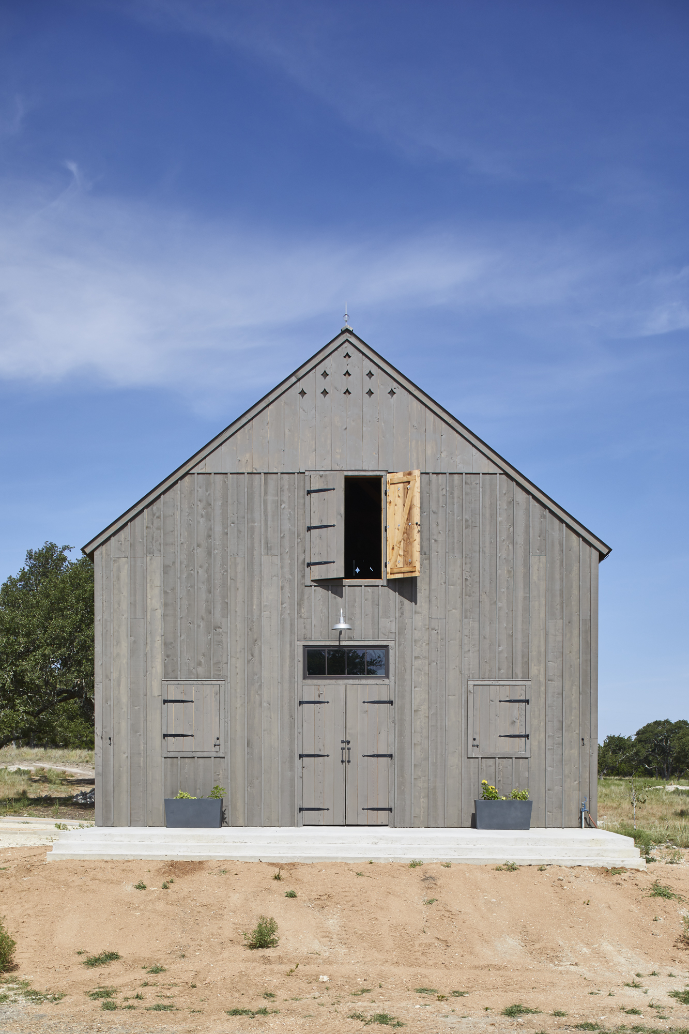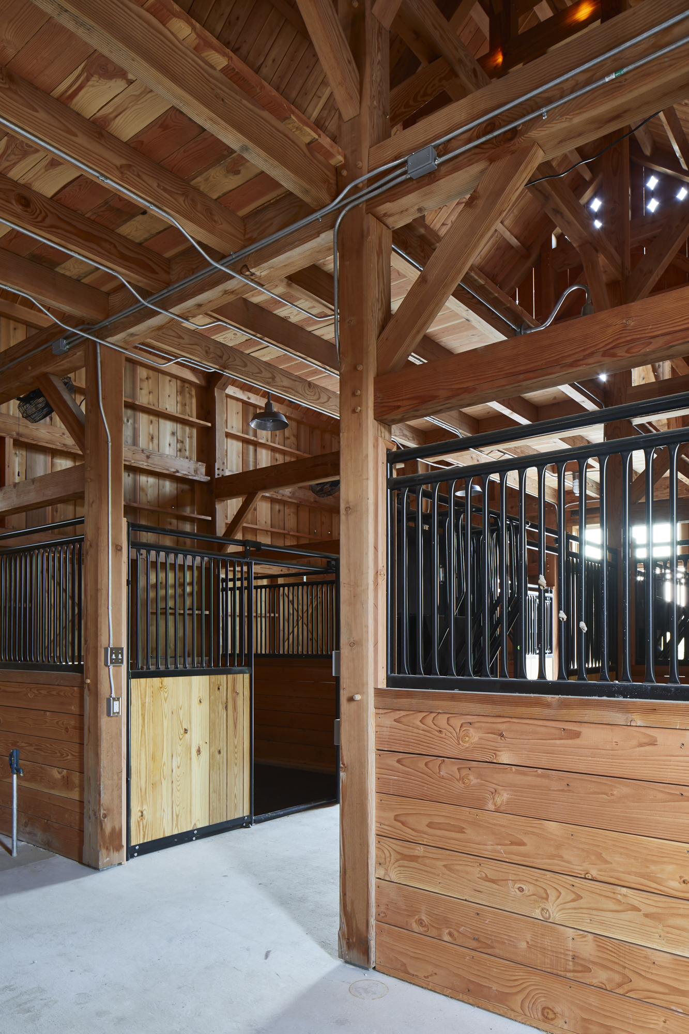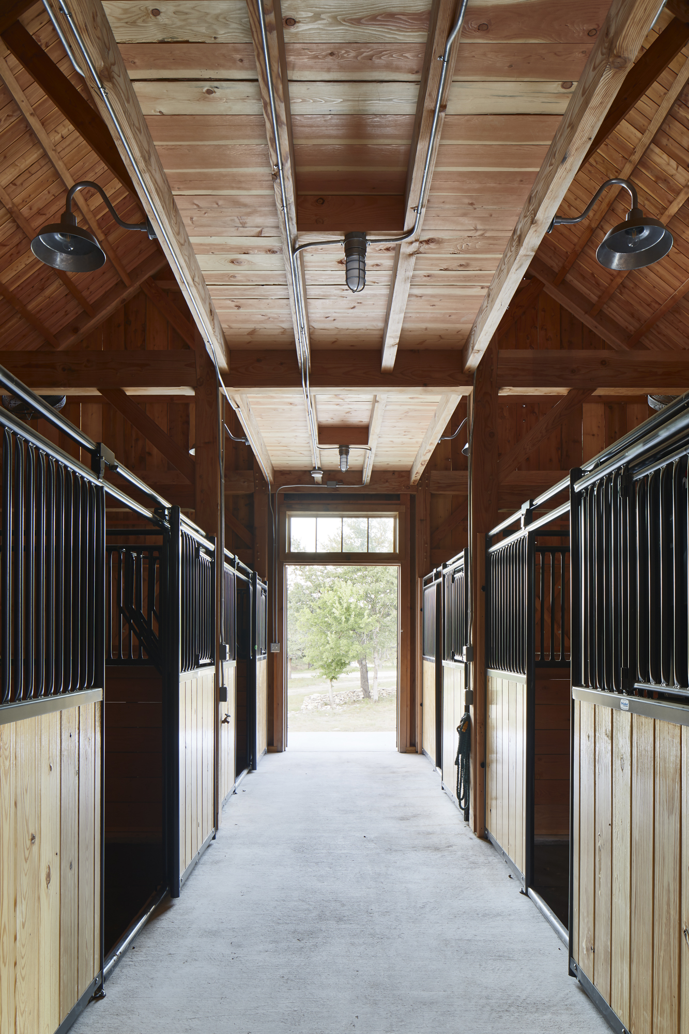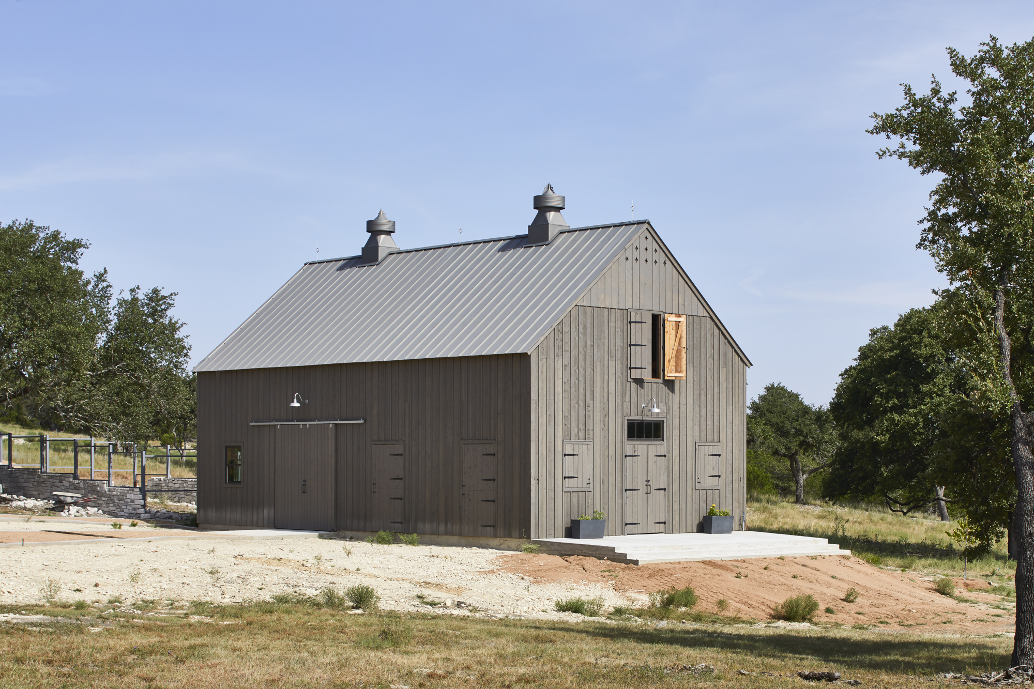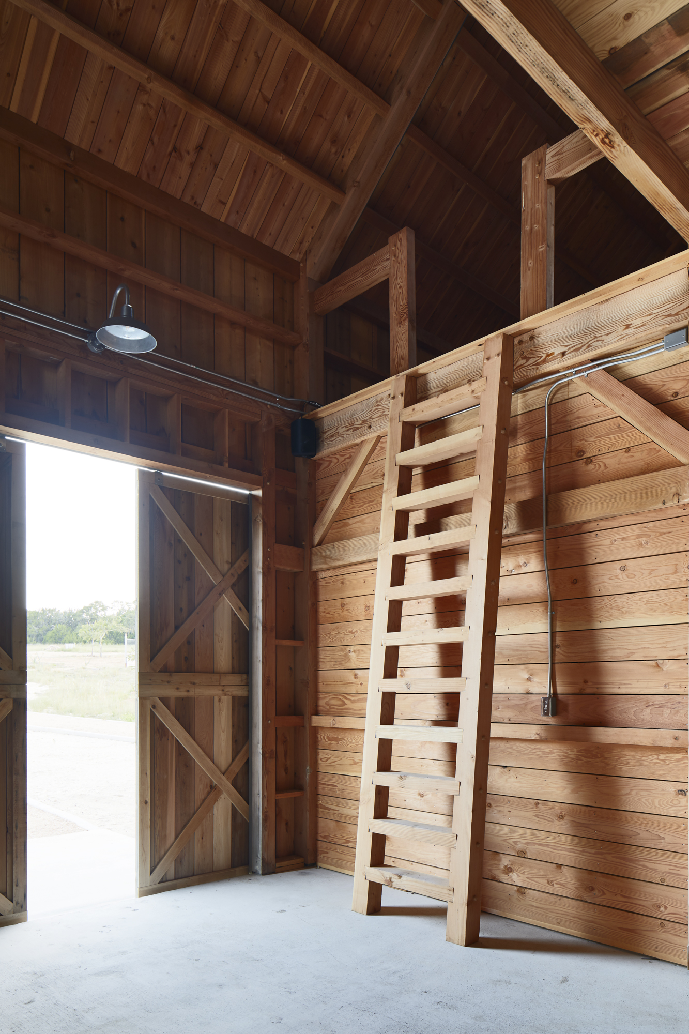The English Barn, common in New England and New York, is tall and majestic in appearance. A minimalistic and practical design with optimal space and storage.
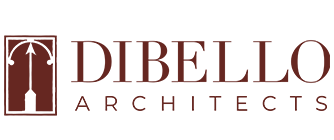
Creating architecture that is well-crafted, useful, and delightful.
(830) 643-1195
388 Comal Avenue New Braunfels, TX 78130
info@dibelloarchitects.com
